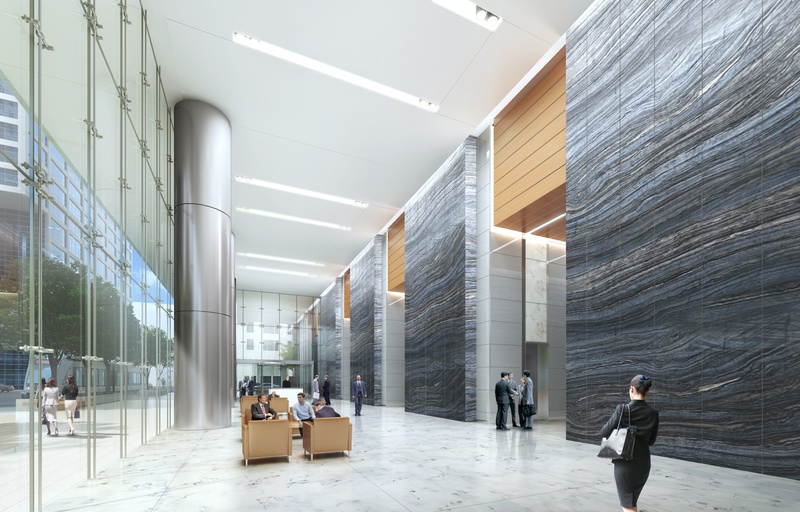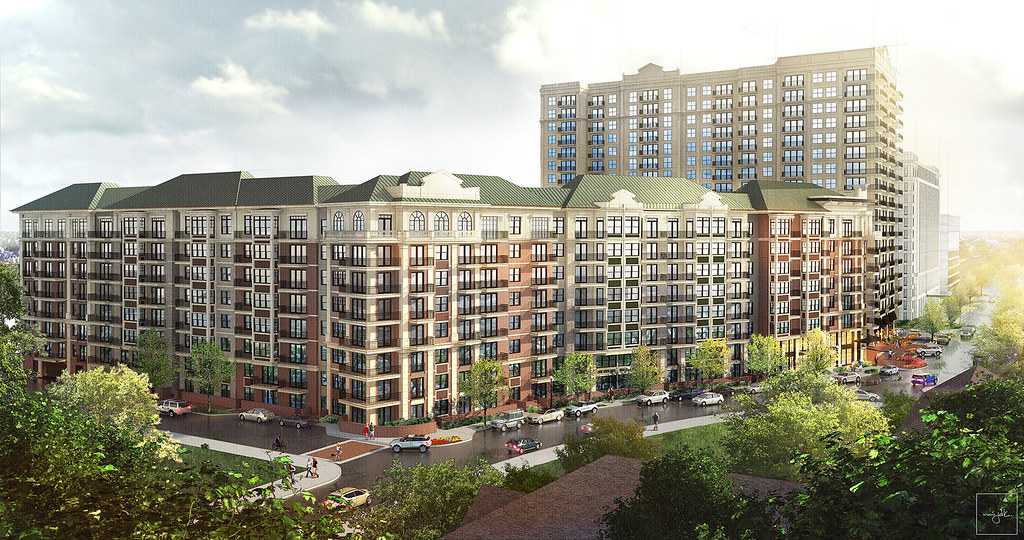-
Posts
9,431 -
Joined
-
Last visited
-
Days Won
948
Content Type
Profiles
Forums
Events
Posts posted by Urbannizer
-
-
This is the proposed office tower that was recently mentioned in the HBJ article on developments for Westreeck.
http://farm6.staticflickr.com/5512/12237199715_10755dbbfe_b.jpg
http://farm8.staticflickr.com/7336/12237208295_24e5c754bc_b.jpg
http://farm6.staticflickr.com/5530/12237791306_f04e3097af_b.jpg
http://farm4.staticflickr.com/3827/12237393323_540998e4ae_b.jpg
- Developer: Moody Rambin and Peloton Commercial Real Estate
- Architect: BOKA Powell
- 14 office floors on top of 7 parking levels, 368,000 square feet
- Third Quarter 2015 Completion
-
 5
5
-
-
The list is for structures over 10 stories. Where did the speculation of a 4th Andarko tower come from? I knew a third was planned..
Another HAIFer shared some info with me. Anadarko Tower III is a "done deal" according to his source, meaning we can expect to hear something in the near future.
IV is in the early planning stage, he was the first to tell us about Shell and his source is pretty good so I placed it on the list.
New downtown development map released: http://downtownhouston.org/site_media/uploads/attachments/2014-01-29/140122_Current_Projects_11x17.pdf
-
 1
1
-
-
I think Stream Realty and Essex Commercial Properties will just try to get International Tower out of the ground during the next office boom if they can't get it up during this one. Same way Bookfield and Crescent is trying again with their proposed office towers.
-
Threads merged. Since the project does include a hotel, I've pulled this one into the Going Up section.
-
 1
1
-
-
Havent they started "construction" technically on Hillcorp / 609 Main?
Yes
-
Air Liquide to move U.S HQ to Memorial City, from Galleria area: http://www.houstonchronicle.com/business/real-estate/article/Air-Liquide-to-move-U-S-headquarters-to-Memorial-5185627.php

"Industrial gas manufacturer Air Liquide today announced plans to move its U.S. headquarters from the Galleria area to Memorial City, where it will occupy space in two buildings to support its growing work force in an amenity-rich part of Houston.
The new development, to be called Air Liquide Center, will include a 20-story tower with 452,000 square feet and a smaller, adjacent building with 145,000 square feet. They will be located at 9811 and 9807 Katy Freeway, just south of Interstate 10 between Gessner and Bunker Hill.
The company, part of a global corporation based in Paris, has some 1,500 employees in the greater Houston area. About 1,000 work in the corporate headquarters.
Air Liquide's administrative and industrial operations will occupy the upper six floors of the 20-story tower in addition to the first-floor lobby and office space. Its engineering and construction operations will occupy two floors of the second building, as well as having a lobby presence. In total, the company will lease about 222,000 square feet of space. It has options to expand in the future.
The company said its lease in at 2700 Post Oak Blvd. in the Galleria area is expiring soon and it needed room to grow and wanted a more modern space.
The new offices will be "engaging and collaborative," with places for formal and informal meetings, the company said.
"We've been looking for new, expanded space giving us a world-class work environment to accommodate our growing work force," said Michael Graff, chairman and CEO of American Air Liquide Holdings Inc. and Air Liquide senior vice president for the Americas.
Designed by Morris Architects and Gensler, the buildings will be completed by the end of 2015. Gensler will design the interiors in both buildings.
They are being developed on a site that formerly housed a Bally health club, Starbucks and Le Peep restaurant, the latter two of which will move into the first floor of the shorter building when it opens, said Randy Nerren, executive vice president of MetroNational Corp., which is developing the buildings and owns much of the Memorial City area. Additional retailers will occupy the first-floor space as well."
-
Awesome -
Urbannizer, did you include the 16 story parking garage downtown near Wedge Tower and Hyatt? I might have missed it. Also, West Ave phase III planned section? Alley Theater Renovation - scheduled July 2014 start.
Thanks for your work here!
Didn't add the parking garage because it's just a parking structure, and I believe the Alley Theater is not tall enough to make it to the list. How tall is West Ave Phase III?
-
Yes, took some time revising the list for February.
Downtown Development Map Updated
New to the list: Skyhouse River Oaks, Chelsea Montrose, 9807 & 9811 Katy Freeway, Westcreek Center, Anadarko Tower IV
Renderings added: 3400 Montrose, Block 52/1400 Texas, State National Bank Building
Moved from proposed to u/c: Hilcorp Energy Tower, 2229 San Felipe
Moved from rumored to proposed: Anadarko Tower III
-
 1
1
-
-





Completed 2014* (Anticipated)
New Construction
210,000 sq. ft.
$41M* (Anticipated)HarrisonKornberg Architects is designing this new building in collaboration with Lord, Aeck & Sargent. This 810-bed, 210,000sf residence hall is located on an urban block at the edge of TSU’s campus and is connected to the main campus via the Tiger Walk, running past the site’s southern border. The 7-story, tunnel-formed, concrete structure forms a protected courtyard that will include multi-use academic/social spaces. The building includes 400 student rooms, and each floor of the building will feature common lounges and smaller study spaces.
July 2015 completion date, height of the building is a little over 79 ft'.
-
 4
4
-
-
-
-
Office tower, multifamily mid-rise, townhomes, etc projected for Westcreek.
Westcreek Complex Plans Unfold, Two More Tracts for Sale: http://www.bizjournals.com/houston/blog/breaking-ground/2014/01/westcreek-complex-plans-unfold-two-more-tracts-for.html
 Over the past few months, pieces of a prime tract of land have been quietly sold off to developers.
Over the past few months, pieces of a prime tract of land have been quietly sold off to developers.Austin-based Cypress Real Estate Advisorshas been selling off parts of the Westcreek complex, a highly visible piece of property located at the 610 West Loop, adjacent to River Oaks District. Two tracts are left for sale.
“This location, coupled with a planned road to connect Westcreek Lane to the West Loop service road, makes this a premier spot for hospitality and/or condominium developments,” Brendan Lynch, senior vice president with CBRE in Houston, said in a release. He represents Cypress in the sale of the remaining Westcreek tracts.
Here is the breakdown of the property:
- Still for sale: Two tracts on San Felipe Street, one measuring 2.04 acres and the other 1.882 acres.
- Dallas-based Peloton Commercial Real Estate has 3.7 tracts under contract and plans to develop Westcreek Center, a 368,000-square-foot office project in the complex. It plans to close mid-2014.
- Houston-based Pelican Builders Inc. purchased two tracts, where it will build a mid-rise multifamily project on one and a gated town home development at Westcreek on the second.
- Atlanta-based Novare Group is developing a 25-story, 352-unit called SkyHouse River Oaks on a recently-purchased tract on the development. The project is expected to deliver in the first quarter of 2015. Batson-Cook Construction is the general contractor, and Smallwood, Reynolds, Stewart, Stewart & Associates Inc. is the architect. Both are based in Atlanta.
Cypress Real Estate Advisors is keeping 3.2 acres and has yet to disclose its plans for the tract. It originally owned the entire 30 acres at Westchase along with the land where San Diego, Calif.-based OliverMcMillan is building River Oaks District, a 658,000-square-foot mixed-use development, which includes more than 250,000 square feet of retail and restaurants.
-
 2
2
-
-
-
Downtown Workers to Cope with Tunnel Cut: http://www.houstonchronicle.com/business/real-estate/article/36-pt-headline-goes-here-and-herey-5180178.php
"A busy section of the downtown tunnels below the former Houston Club building will close for at least two years beginning in May as the property owner prepares to raze the aging structure above it and build a modern skyscraper in its place.
The closure is being done for safety reasons, the developer said Monday, but it also has the potential to affect thousands of downtown employees who work in neighboring buildings and use the tunnel - sometimes on a daily basis - to run errands or pick up lunch.
Mair said he has been in touch with adjacent building owners and city officials to inform them of the closure. Downtown group Central Houston said it will work further with building managers to make them aware of alternate routes and make minor changes to the tunnel graphics and signs.
Mair said Monday that the company has not determined whether the building will be imploded or dismantled floor by floor."
-
- Popular Post
-
The Sovereign topped out on Jan 21st.
Mathis Group FB Page:

-
 6
6
-
-
Jan 14th.


-
 4
4
-
-
-
Ah, I didn't read the article until now. New thread created for Two Shell Plaza.
-
-
-
Don't look now but it appears as though a more significant snow/ice event could be headed this way on Tuesday. As a meteorologist, I don't put much faith into any one model but there seems to be a growing consensus that the same set up we had with this past ice storm will be present on Tuesday except colder temps and more moisture. We'll see. Don't get excited---yet.
Looks like your right, as we're now in another Winter Weather Watch..
http://blog.chron.com/weather/2014/01/winter-storm-watch-issued-for-tuesday/?cmpid=hpbn#18411101=0A key difference between this event and that on Friday is that temperatures should be a few degrees cooler, allowing for freezing rain or snow from the outset, and making it more likely that the precipitation will remain freezing on the ground. Thus there is the potential for this event to be more severe than that experienced on Friday.




























Broadstone Skyline: Multifamily At 707 Saulnier St.
in Downtown
Posted
Any know more information? This is proposed multifamily, near downtown. I assume these are a high-rise or mid-rise project, most likely the latter.
SubdivisionPlatPDF_SkylineNorthSubdivision_012414.pdf
SubdivisionPlatPDF_SkylineSouthSubdivision_012414.pdf
Site for Skyline North:
Site for Skyline South: