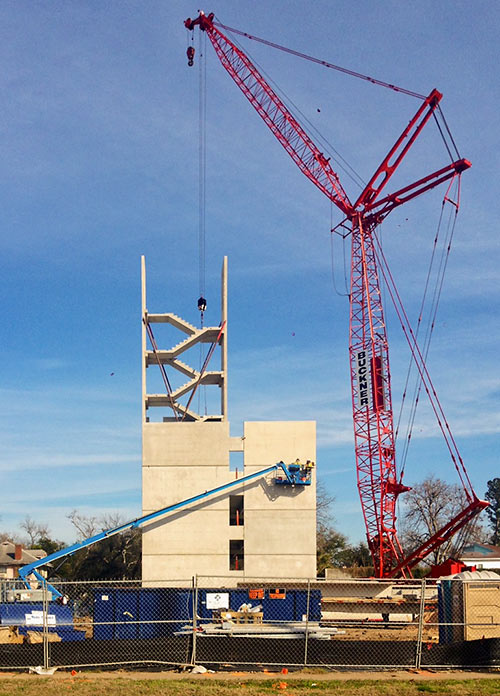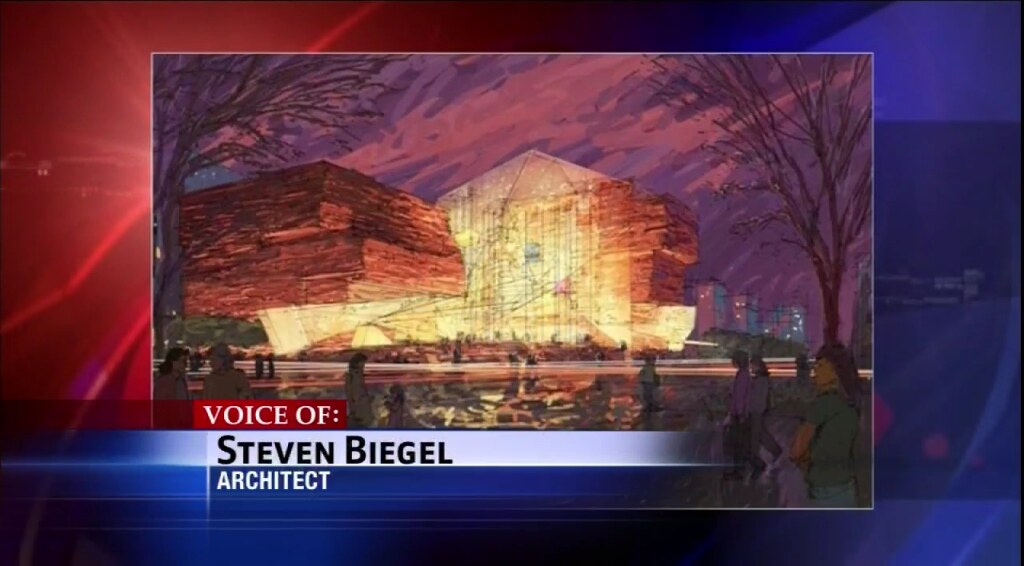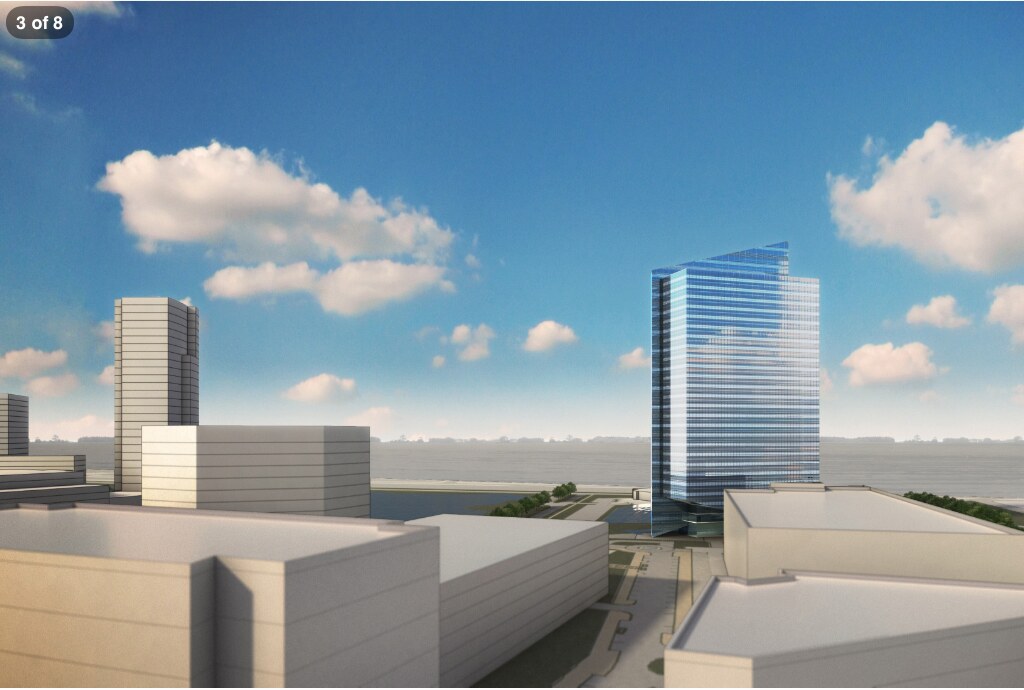-
Posts
9,431 -
Joined
-
Last visited
-
Days Won
948
Content Type
Profiles
Forums
Events
Posts posted by Urbannizer
-
-
Same developer behind Richmond Landing.
 Post Properties VP of investments Bart French (keeping warm in sunny Florida working on another deal now) tells us the newest project is yetunnamed but will sit inside the Loop near Richmond and 610. Post acquired the four-acre site last year; it's occupied by an abandoned hotel, qualifying it for BOMA's Most-Likely-To-Be-The-Site-Of-An-Episode-Of Scooby-Doo. It will demolish the hotel (yoinks!) and replace it with 390 high-end apartment homes.
Post Properties VP of investments Bart French (keeping warm in sunny Florida working on another deal now) tells us the newest project is yetunnamed but will sit inside the Loop near Richmond and 610. Post acquired the four-acre site last year; it's occupied by an abandoned hotel, qualifying it for BOMA's Most-Likely-To-Be-The-Site-Of-An-Episode-Of Scooby-Doo. It will demolish the hotel (yoinks!) and replace it with 390 high-end apartment homes.A rendering of the upcoming property. Bart expects a groundbreaking later this year, depending on market conditions, and construction will last 20 to 24 months. To be a little cozier, the five-story project will orient toward the neighborhood rather than 610.
http://www.bisnow.com/commercial-real-estate/houston/790-another-galleria-multifam-gem-coming/
-
 4
4
-
-
c/o Swamplot

-
 4
4
-
-
The 17-story apartment tower is also included in phase one.
-
 2
2
-
-
-
Awesome photos. May I ask where you found the mural that had the drawings of the Texas cities?
It's on Guadalupe & West 23rd St. "The Drag" near UT.
-
Here's their best-know project, linked hybrid in Beijing.




I think the project for Pearland will definitely be something different for the area, and Houston.
-

Beijing-based Developer to Bring Urban Living to Pearland
PEARLAND, TX (KTRK) -- A new development could soon bring "urban" living to an undeveloped area of Pearland. The proposed $300 million project would be built on 48 acres near Highway 288 and Clear Creek Boulevard.
That area, formerly dubbed the "WaterLights District," used to be home to presidential busts designed by Houston sculptor David Adickes. It was an area discussed for development by another party until the economic downturn in 2007 stopped a prior developer's plans.
But the developer went belly up. The land was purchased by another developer, intent on turning it into more of a center of 'urban living.'
"The advantage that Pearland has today is that the property value is among the lowest in the Houston area and the opportunity for growth in the Pearland is among the highest," said Architect Steven Biegel.
Beijing-based Modern Green Development says it chose this location over anywhere else in the U.S. They want to build out the 48 acres to include retail, restaurants and residential. The $344 million project would include about 900 condos, 400 apartments and at least one hotel.
Developers say it would be 'multi-generational' but would be geared toward seniors and would even include some assisted living.
Link w/ video: http://abclocal.go.com/ktrk/story?section=news/local&id=9417869



-
 1
1
-
-
From the brochure, you can see the design was completed back in mid-2011. Not sure when this was posted online, but it's fairly recent.
-
Even though we know what's going up, I still find it odd that they remain quiet on this when it's now under construction. The address for the building is 1111 Travis.
-
 2
2
-
-
-
yeah i count around 13 floors, but as we have determined, this is an old rendering for a smaller scaled project.
I don't think it's old, it was posted on their FB page in October. It also appears to be more detailed than the rendering Lockmat posted.
-
 1
1
-
-
The rendering on the left:

-
 1
1
-
-
-
-
Condo tower in the Energy Corridor? Not likely. The Woodlands? Maybe. I'm thinking Uptown/Galleria.
-
Can someone identify the developer with the information given? This project is over 1M+ square feet, I hope it follows through as planned.
Our client is a very active real estate investment company with a $2 Billion portfolio of office, retail, multifamily and mixed-use properties. They are a developer/owner/operator and are actively growing through acquisitions and new development. They have retained Morrow & Associates to help them find a Vice President of development to run a 1M+ sq. ft. mixed-use project in one of Houston's hottest sub-markets. The project is currently in the beginning stages and will include high-rise office, high-rise condo and 75,000 sq.ft of retail space.http://www.morrowassociates.com/vice-president-of-development-houston-tx/
Would be nice if someone can throw out more on this.
-
 3
3
-
-
"Why design something complicated when you can just put stars?"
---Every mediocre Texas historicist architect
Ugh stars, really! I don't know...this building is starting to throw me hints of the hideous Harris County Civil Courhouse building.
They always do this to us, smdh
Ahhh, stars. The walmart touch!! This keeps getting better and better
Wow.
-
 3
3
-
-
All topics on improvements to the Buffalo Bayou consolidated into one thread.
New renderings:


-
 1
1
-
-

 The first of some 8,000 Houston-based employees will move from Exxon Mobil offices in the Greenspoint area in March, spokesman David Eglinton said. The remaining moves will be staggered over the following 15 months. About 2,000 workers who will relocate from the company's Fairfax, Va., offices are not due until next year. Exxon Mobil's corporate headquarters will remain in the Dallas suburb of Irving.
The first of some 8,000 Houston-based employees will move from Exxon Mobil offices in the Greenspoint area in March, spokesman David Eglinton said. The remaining moves will be staggered over the following 15 months. About 2,000 workers who will relocate from the company's Fairfax, Va., offices are not due until next year. Exxon Mobil's corporate headquarters will remain in the Dallas suburb of Irving.-
 5
5
-
-
Crane for EC IV going up next week.
-
 1
1
-
-
Main Tower - Block 139
http://weemscollections.com/commercial-project
This building was proposed for the southwest corner of McKinney and Main Streets where once stood the C & I Life Building adjacent to the Lamar Hotel, and across the street from the gorgeous First City Bank Lobby designed by Skidmore, Owings and Merrill in 1957.
Le Ville Fountaine - Allen Parkway & Temple Drive


-
 1
1
-
-
Bering Omega Community Center at 2920 Fannin St.


http://www.kirksey.com/project/bering_omega_community_center
-
 2
2
-
-
Can anyone tell me what new tenants are mentioned in the article? Thank you!
New tenants in store for Two Shell Plaza?No new tenants are mentioned, it's just a misleading article title.
-
-
 1
1
-




























H6 Apartments: Multifamily At 14805 Grisby Rd.
in Katy and Points West
Posted
I don't know the location for this one.
http://www.meekspartners.com/energy-core-apartments?c=T24tVGhlLUJvYXJkcw==