-
Posts
9,428 -
Joined
-
Last visited
-
Days Won
948
Content Type
Profiles
Forums
Events
Posts posted by Urbannizer
-
-
- Popular Post
- Popular Post
 aced with a new 20-story, luxury apartment tower coming to their neighborhood, about 40 residents who are part of the Museum Area Municipal Association met last week with representatives of developer StreetLights Residential (SLR) in hopes they can work together on traffic congestion and other concerns.
aced with a new 20-story, luxury apartment tower coming to their neighborhood, about 40 residents who are part of the Museum Area Municipal Association met last week with representatives of developer StreetLights Residential (SLR) in hopes they can work together on traffic congestion and other concerns.Site preparation for the Chelsea Montrose high-rise is under way at 4 Chelsea. Construction is expected to begin in within a month and will take about 20 months to complete. SLR’s Michael Goodwin and Greg Nadeau said they are negotiating a lease for off-site parking to be used by the building contractor. The staging area for materials delivery will be on site, they said.
“We want to be a good neighbor and reach out to you all,” said Goodwin.
The developers are planning to preserve as many mature trees as possible on the site and in the median, which will be altered to allow for left turns to a front drop-off area.
About 60 percent of the apartments will be one-bedroom. The average unit will have 1,100 square feet and rent for $2.60 per square foot. The upper floors will include larger penthouses up to 2,800 square feet.
Residents are dreading the noise and traffic that will come with the construction phase, but they are incredulous that the city of Houston has made no demands to help handle the anticipated increase in traffic from 305 new apartment homes. The project’s Traffic Impact Analysis indicates an additional 160 trips in both the mornings and evenings compared to the previous office and retail uses on the site. And in a Q&A with MAMA President Allen Ueckert, Goodwin responded, “The city will not entertain a traffic signal being placed at the intersection of Chelsea and Montrose.”

-
 14
14
-
- Popular Post
- Popular Post

Occupying one half of a city block in the heart of downtown Houston’s historic district, Hines Market Square is within a five minute walk of the CBD with access to public transportation, and an extensive array of restaurants and clubs. Overlooking Houston’s first Urban Park, Market Square, the 24-story tower offers the luxury and convenience of a five star resort hotel. Also located within walking distance from Discovery Green, Buffalo hike and bike trails and three sports stadiums, the new residential tower will be home to 275 residents on top of a 7-story garage and one story retail/lobby level. The design respects the setback of the two adjacent contributing structures in the historic district, which are the Houston Citizen’s building and the former Cabo building. Additionally, the design allows for a pocket park fronting main street, which can accommodate outside dining for a restaurant tenant.
Residents living in the tower will be treated to uninterrupted views of Buffalo Bayou to the North, Allen Parkway to the West, city views to the South and Minute Maid Stadium to the East. Perched above the garage on level nine, with dramatic night time city views, is an array of amenities including: an aqua lounge with outdoor pool and terrace, fitness center, club room with gourmet kitchen, Wi-Fi lounge, and a private theater. The corner of Travis and Preston streets has a welcoming porch for outdoor dining which reinforces pedestrian activity at the street level.
The design of this luxury residential tower is guided by the modern principals of strength, elegance and timelessness for a 21st century architectural expression clad in a crisp combination of glass, aluminum, and stainless steel complimented by the richness of stone and masonry detailing throughout. The geometry of the tower is organized into a timeless architectural expression with a classic base, middle and top. The project is crowned by a lantern which is illuminated at night to become a landmark building on the Northern edge of downtown Houston. The design of the buildings base responds to the architectural heritage of the surrounding warehouse district, yet engages in a dialogue with Market Square becoming a foreground building as you approach downtown from the North.








-
 15
15
-
http://zieglercooper.com/block-52/
Working with Naperville, Illinois-based Marquette Company, Ziegler Cooper has designed a 28-story 361-unit apartment tower that encompasses a full city block on the northeast side of the Houston’s Central Business District. Situated one block from the Houston Astros Minute Maid Park, the project, currently referred to as “Block 52”, is planning to break ground in the second quarter of 2014. Block 52 will include over 6,800 s.f. of retail and restaurant space at the buildings base along with a 552-space private parking garage situated above the retail space and below the residential units. The property will be a combination of high-rise and low-rise apartments with the low-rise units forming an active streetscape, concealing the garage. Block 52 encourages walkability by being only one block from Houston’s light rail system. Additionally, a large bike storage and maintenance area are provided on level 2 for residents who prefer a bicycle over a car.
The exterior architecture will be punctuated with a modern combination of brick, stone and metal accents. Floor to-ceiling windows and glass balconies preserve priceless views of Houston and the surrounding areas. A well-appointed porte-cochère incorporates dramatic water features and lighting to welcome residents and guests to the main lobby complete with concierge services.
Resident amenities are included on multiple floors throughout the property. Level 9 will feature an indoor fitness and yoga studio with an outdoor yoga “Fusion Lawn.” A Guest Suite is also included for residents with overnight guests. Also on level 9, is over 20,000 s.f. of outdoor amenities with panoramic views into Minute Maid Park. A large resort style pool boasts soaking ledges, fountains, private cabanas and covered trellis lounge areas to keep residents cool on those hot Houston days. Residents and guests can also enjoy the outdoor living room area, featuring a full kitchen, fireplace and gas grill. The game lawn will include a beach volleyball court and fire pit. Level 7 will include a dog park and pet friendly amenities. The Sky Club on the 26th floor features a Club Kitchen with spectacular views of downtown Houston. An exclusive Ballpark Club room on level 28 includes an exterior terrace for residents living on the Penthouse and Summit levels to enjoy watching the Astros baseball game.
Rental prices will range from $2.70 to $2.80 per square foot for apartments ranging in size from approximately 600 to 1,800 square feet. Marquette is utilizing the Downtown Living Initiative (Chapter 380), which is effectively a development grant provided to the first 5,000 units to be developed in downtown Houston and this project will receive a $5.5 million benefit from the grant. The building is being built by Pepper-Lawson Construction LP, the Texas division of Chicago-based Pepper Construction Group LLC. and will be delivered in Summer 2015.
-
 4
4
-
-
The first rendering you posted Jax is not one of 2929 Weslayan.
-
 1
1
-
-
-
 1
1
-
-
-
-
-

10 by Alonso Ortega on Flickr

Construction 2015.05.09 2978-80 - Cropped by ThirdCoastRyan on Flickr

Uptown by russell.hancock on Flickr
-
 3
3
-
-
-
From Thursday, please excuse the dirty window.

-
 3
3
-
-
-
-
Merge. Here's the latest rendering.

-
 1
1
-
-
Moved to going up, this is Alexan Downtown.

-
 4
4
-
-
-
-

Demolition 2014.05.07 2651-3 by ThirdCoastRyan on Flickr

Demolition 2014.05.07 2654-6 by ThirdCoastRyan on Flickr

Demolition 2014.05.07 2561-3 by ThirdCoastRyan on Flickr

Demolition 2014.05.07 2699-71 by ThirdCoastRyan on Flickr

Demolition 2014.05.07 2691-3 by ThirdCoastRyan on Flickr

Demolition 2014.05.07 2694-6 by ThirdCoastRyan on Flickr

Demolition 2014.05.07 2540-2 by ThirdCoastRyan on Flickr
-
 4
4
-
-
The company said it did not yet have a start date for the second project it is proposing, a downtown complex expected to be built in two phases on about three acres. Camden recently spent $15.6 million on the land.
-
 The company's Camden McGowen Station project, a proposed eight-story building in Midtown, is expected to break ground by the end of the year.
The company's Camden McGowen Station project, a proposed eight-story building in Midtown, is expected to break ground by the end of the year.Camden's president, D. Keith Oden, said rents at its new Midtown development along Main at McGowen are projected to be in the high-end range of around $2.30 per square foot.
The six acres it is building on also will include retail and a three-acre city park.
-
 3
3
-
-
Scheduled to begin in October, according to BidClerk.
-
 3
3
-
-
-
Is this one above or at ground level now?
-
















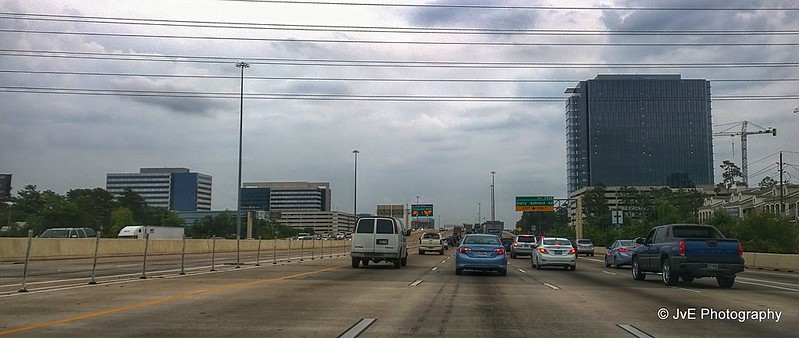
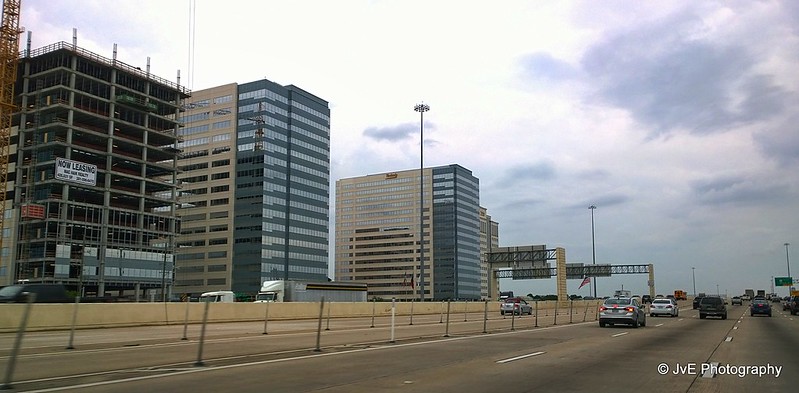








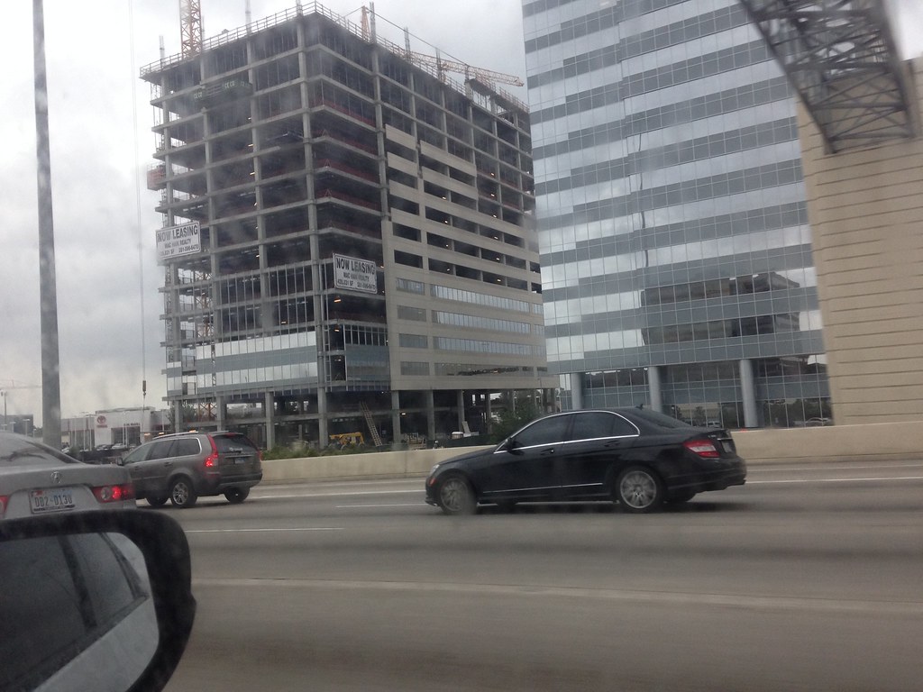
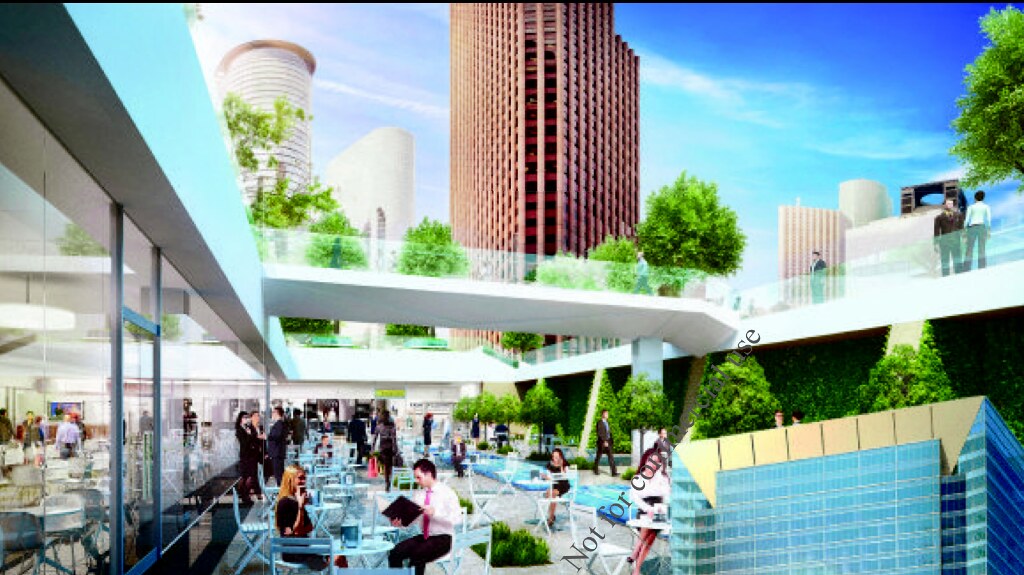
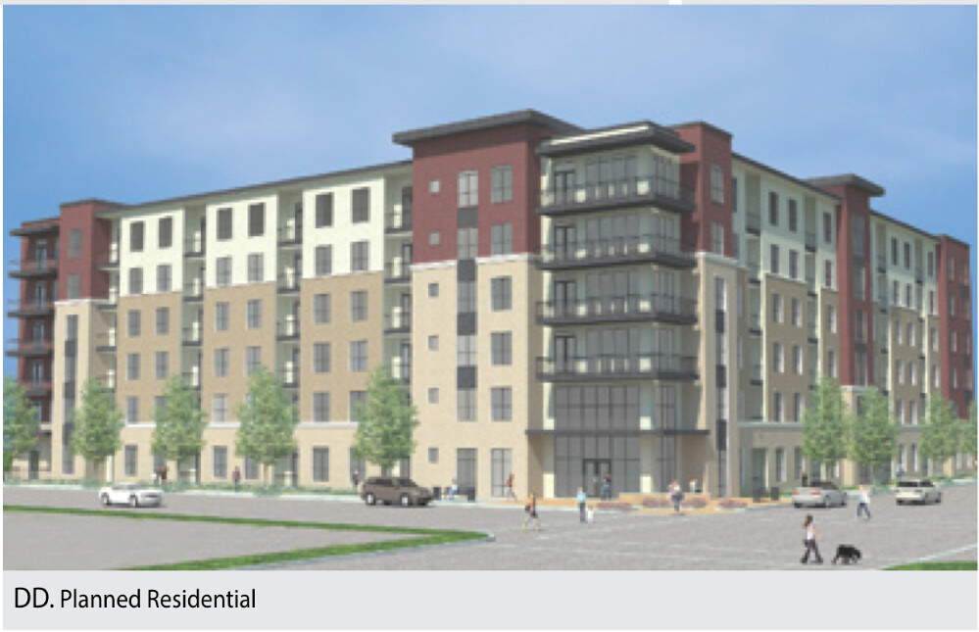

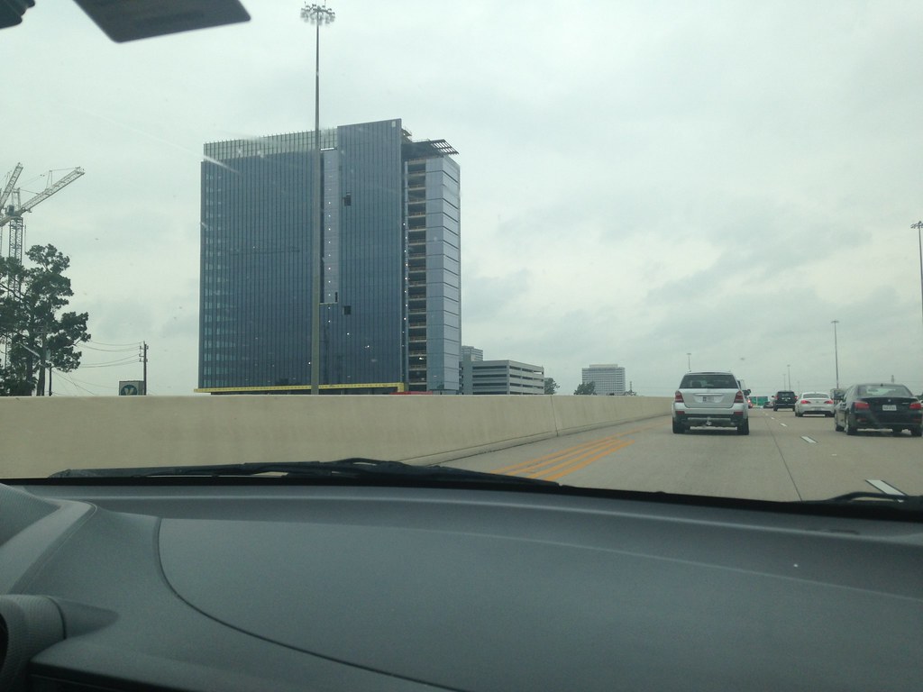
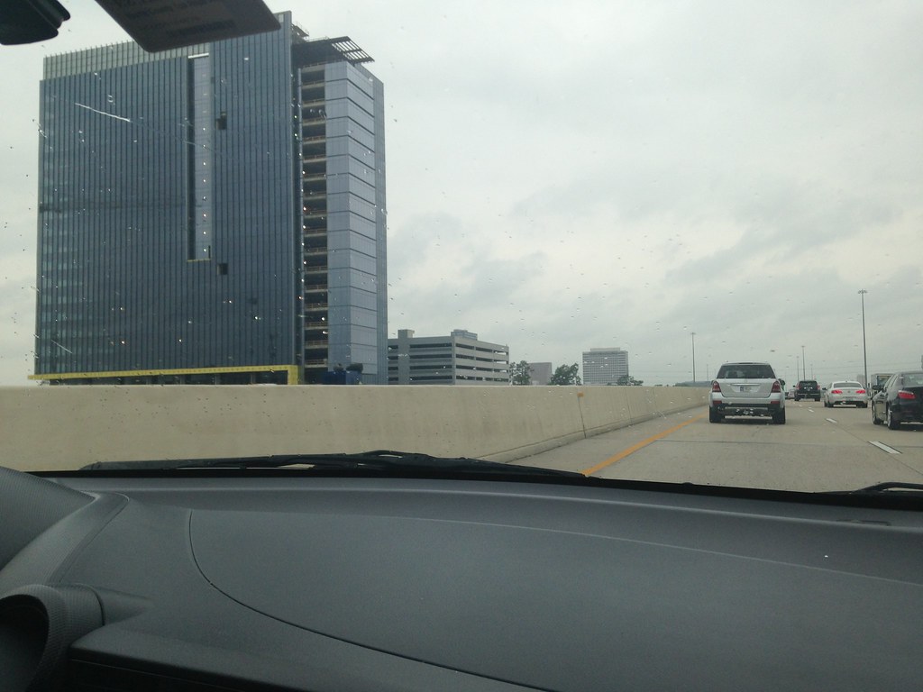











GreenStreet: Mixed-Use Development At 1201 Fannin St.
in Downtown
Posted
A few more details on the hotel:
http://www.archpaper.com/news/articles.asp?id=7309