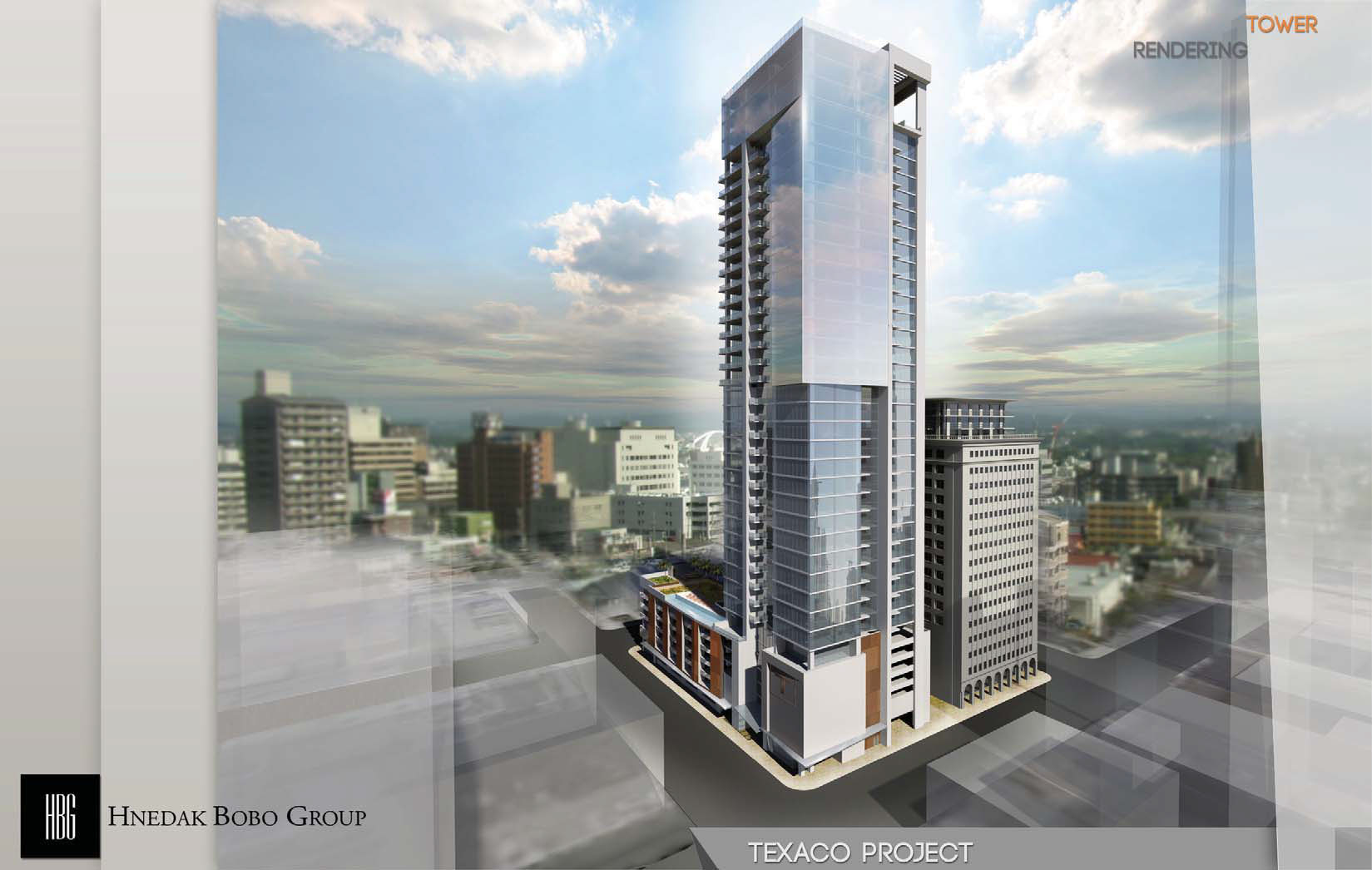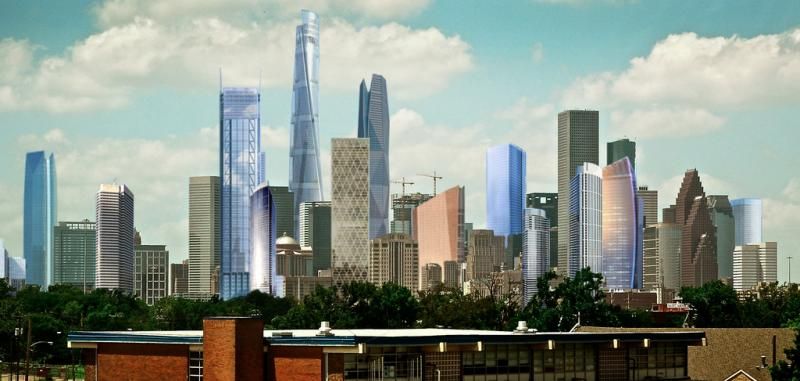-
Posts
1,991 -
Joined
-
Last visited
-
Days Won
34
Content Type
Profiles
Forums
Events
Posts posted by brijonmang
-
-
It's a great time to be a Houston architecture and development fanboy?
Well I thought you were excited about all of those projects but after that, I just don't know what to think...you seem to have a very existential way of analyzing things.
-
Providing a link to the development list of buildings thread. Given this list, it seems like a strange time for this kind of comment.
....but we aren't getting the Shanghai tower
-
The parking garage will be nine-floors, and the high-rise portion is 31 floors if the plan isn't revised. So it would be 40-floors?

I recently talked with my friend who was the person who first told me about this tower. They said the 38 story tower is still a go. Didn't say anything about 40 stories but...I'd say that it's safe to keep the enthusiasm train on track.
-
 2
2
-
-
I've driven past the building a few times this week, the glass looks really classy in the sunlight. These two will look great once they are up and cladded.
-


Return of the giant radar detector!!!!
-
 2
2
-
-
Thanks for setting this up again!
-
Just to be clear..."mf" does stand for "multifamily," right?
Yes...unless Swtsig is just sick and tired of these MF buildings in this MF city
-
 9
9
-
-
Good question. Redscare has always run this. I'm in to keep the group alive again.
-
Oh ok. Why do a sketch that does not make any cense. If it is built it will look nothing like that. We shall wait and see.

The sketch is accurate-it makes perfect sense. It's looking south from Market Square Park and it portrays all the surrounding buildings as they are right now.
-
Classy little business park there for the engineers.
-
 1
1
-
-
I have proof that I designe my XOM tower before I had even heard of the one in midland

I had actually worked on updating the BotSW Tower, because I truly think a super tall spire design would fit there like a glove. Anyways, here are a few from 07'.

I have some recent ones, but these older ones were where I thought the newer ones were.
That BotSW tower looks awesome, Mitchell! Great skyline sketch. The way you drew it is in perfect proportion to the skyline to me. Well done.
@Lockmat, I can maybe check at my parents somewhere but it was about ten years ago. I don't think I've ever gotten THAT lucky when looking for something.
-
-
I'll play.

This is Exxon's new building Downtown. Has a unique lighting, the yellow dots represent strobe lights like the Eiffel Tower or a common smoke alarm. The Orange represent panels that would crisscross as arrows and X's (similar to the loading screen on Halo Reach). The frame work is a white concrete, and the glass would be light blue. The red dots are for airplane & helicopter purposes.
The first floor would have connections to the tunnel system, as well as to 800 Bell. Ground floor restaurants/cafe, represented with the red corner patio space. Obviously a grand lobby, and than the first couple floors are parking. A nice little green/fountain space above the garage.
Sorry it looks crooked.
Edit: I also realized this is 2 blocks directly southeast of the proposed Chevron Tower, so in the drawing I noted it would also work on the block north east of 800 Bell, as 800 Clay.
2nd Edit: The top black box that I drew could be a darker glass or even black glass, could be meeting rooms, or new petroleum club. or even elevator STUFF. haha sorry.
He said a design for Houston, not Midland...

Cool ideas guys, I used to have a whole spiral full of designs I did one summer but that was years ago and I have no idea where it went.
-
 1
1
-
-
Any clue when they're going to start on the parking garage?
All of the other Skyhouses haven't started on their parking garages until the buildings were topped out...
-
What is that in the parking lot?
Impending doom...
-
 4
4
-
-
I was thinking the same thing - maybe he/she's trying to get their post numbers up.
I think J_cuevas just forgot his/her login info and came up with a new account.
-
 3
3
-
-
I'd say it has more of a slant on the sides than a twist but that's just me. I like the building and hope to see it go up. Hope we get a residential tower like this (40+ stories) to go up in downtown soon. (I know there are proposals floating around but they're just that until otherwise proven)
-
 2
2
-
-
Just a hunch, but I would suppose the thought is they aren't breaking ground until 1st Qtr 2014, and fencing that much property cost money. They fenced while they had some prelim work going on, but no longer need the fence until real ground breaking. I also don't think an open grass field poses any risk to the general public.
This is just my guess. I wouldn't get worried about the project overall.
I believe the original press release said a 2Q 2014 ground breaking. Considering this building is already spoken for tenant-wise and they just got their tax breaks approved, I'd say this project is 100% a go when that time comes around. No need to worry about the fence coming down.
Aside from that, being on the vacant lot last night really reminded me how great the glass look on the two buildings already there. I have no doubt that this building will look good despite having a pretty mundane profile.
-
 2
2
-
-
I finally got to check out some of the Buffalo Bayou redevelopment last night and got this picture from the pedestrian bridge at Studemont. It looks great despite it being a work in progress and it was great to see so many people out running and biking on the trails.
http://s7.photobucket.com/user/brijonmang/media/IMAG0262_zps721d894f.jpg.html'>

-
 3
3
-
-
Just wanted to add a downtown photo to the thread...not trying to steal your thunder Larry
http://s7.photobucket.com/user/brijonmang/media/IMAG0263_1_zps16e94681.jpg.html'>

-
 2
2
-
-
I ended up getting a chance to get downtown last night. Here's a not so great cell phone picture of the site as of August 13...(Sorry I just really like 1500 Louisiana)
http://s7.photobucket.com/user/brijonmang/media/IMAG0267_zps703adeae.jpg.html'>

-
 2
2
-
-
The mud wreslting champ from La Porte in the mid-90's, you knew her too?
No I think he's talking about my dumpster diving ex. Although, now that you mention it I am reminded of the mud wrestler, too.
-
Sorry, I was on Fannin so there was that tree in the way but, yea they are up to at least 7, I think the ground floor is a double floor.
They have poured the floor of the seventh floor and are starting to form the the eighth. They have installed a concrete pump that you can see in Howard's picture. I'm guessing the pump truck's days are numbered.
-
 2
2
-
-













Houston photo: Waterspout in Galveston
in Photographing Houston
Posted
Sweet shot Jax!