-
Posts
9,428 -
Joined
-
Last visited
-
Days Won
948
Content Type
Profiles
Forums
Events
Posts posted by Urbannizer
-
-
It is adjacent to North Velasco Street and lies just north of a major east-west thoroughfare, Navigation Boulevard. It is only a mile east of Houston’s downtown core and the Central Business District. A key future development in close proximity to the site is the Buffalo Bayou East Masterplan, a waterfront revitalization plan comprised of multimodal connections, small-scale parks and open spaces that will tie the larger destinations together to create a cohesive network of green spaces and attractions that will reinvigorate Buffalo Bayou East. The site has the potential to be aligned and well-integrated with the Buffalo Bayou Partnership’s Buffalo Bayou East Masterplan as an integral part in creating a safe, sustainable, and resilient waterfront.
The City sees this competition as an excellent opportunity for private actors to help the city develop climate action innovation, specifically in the field of storm and flood resilient infrastructure and buildings. Teams should explore solutions within the new energy economy area such as the provision of lab spaces and energy transition workforce development centers.
Houston is a city that is on a growth path. There has been a trend of densification inside the IH 610 loop. There are no specific zoning requirements in relation to the development of this site. However, constraints due to the former use of the site as an incinerator/landfill, contamination and possible pollution risks will need to be carefully examined.
The City of Houston believes the site to be an optimal location for context sensitive design and development that could help improve local environmental quality, provide mixed use development options including housing, retail and co-working spaces, neighborhood amenities such as parks, open spaces, bike and pedestrian infrastructure to improve access and connectivity to highlight the city’s sustainability efforts within a highly visible location.

-
 4
4
-
-
- Popular Post
- Popular Post
Any site updates?
Has the design been tweaked? Came across this rendering that’s slightly different from what we’ve seen.
https://cogent-cx.com/industry-projects/

-
 13
13
-
- Popular Post
- Popular Post
1 hour ago, hindesky said:Dr. Mike Mann eyes next phase of development.
Good to hear the residential tower is still 58-stories.
Now that the Mann Eye Institute's new medical office building has opened in the Museum District, founder Dr. Mike Mann has shared more plans about the mixed-use development it will anchor.
The institute's new headquarters sit at the corner of Fannin Street and Southmore Boulevard, at 5115 Fannin, across the street from the practice’s former offices. Because Mann maintains ownership of his former offices, his long-term vision for the site is to raze them, making way for a luxury hotel and a 58-story multifamily tower. Hotel guests and multifamily residents will be able to access the office building and the restaurants it will house via a skybridge, Mann told the Houston Business Journal.
The idea, Mann said, is to create a self-sustaining ecosystem within the development, in which employees working in the office building can live in the apartment tower and medical patients have easy access to the hotel after undergoing surgery.
“The hotel is really the key to the whole project,” Mann said. “It will allow surgery patients to get back to their hotel room to rest up much more easily because it’s right across the street.”
However, Mann declined to provide many specifics about the next phase of development, other than to say that the hotel and the multifamily tower will incorporate some of the design elements used in the office building.
-
 13
13
-
18 minutes ago, thedistrict84 said:
That looks so incredibly cheesy.
It’ll do well. Coconut Club & Neon Grotto always have a large crowd, one of the best clubs for adults in Austin imo. Generally house/techno music and queer events.
-
 3
3
-
-
Emporis bumps…ehhh. I wouldn’t consider them as actual updates.
-
 1
1
-
 2
2
-
-
48 minutes ago, BigFootsSocks said:
Post it anyway to get us hype
Turns out it’s a project of theirs for Boston.
https://thebostonsun.com/2022/01/27/transformative-proposed-zoning-plan-for-simmons-longwood-campus/
-
 2
2
-
 1
1
-
-
On 4/5/2022 at 2:33 PM, CREguy13 said:
Fortunately, this will not be the case for site. Skanska is going to build something amazing here, but with that, comes proper master planning and understanding the best overall use/market size for what will be a transformative project for Montrose. Then factor in the Kroger site next door and its a lot to consider, all while engaging numerous community stakeholders.
Have you seen the design? Is there a park along Westheimer? I may have come across a rendering but there isn’t enough in the background to confirm.
-
-
- Popular Post
-
Threads merged. I guess plans for storage were scrapped?
-
 1
1
-
-
-
- Popular Post
On 4/25/2022 at 6:57 PM, MaxConcrete said:https://www.houstonchronicle.com/business/real-estate/amp/deisomoss-17129053.php



-
 13
13
-
 2
2
-
Merged with the existing thread
-
A vacant landfill that for decades endangered and diminished Houston’s low-income Sunnyside neighborhood has gotten the green light for conversion into a solar energy farm.
Houston Mayor Sylvester Turner said on Earth Day, April 22, that the Texas Commission on Environmental Quality had granted a permit for the $70 million Sunnyside Solar Farm, which was originally announced last year.
The project will be anchored by 70 megawatts of solar panels installed across 224 acres. The farm will produce enough energy to power 5,000 to 10,000 homes. The project also will feature a 2-megawatt community solar installation, an education hub, and an agricultural center.
City officials say the project will be the largest urban solar farm in the country and will remove an estimated 60,000 tons of carbon dioxide from the air each year.
-
 1
1
-
-
7 hours ago, BigFootsSocks said:
Still no render huh?
Per usual with Houston projects nowadays. Not enough RE coverage.
-
 1
1
-
-
-
- Popular Post
- Popular Post
This one may have grown in size. Loopnet listing no longer being advertised.
https://www.moarchitecture.net/collaborative-design-projects/mob-houston
Triple Crown Investments - Houston, Texas
This project represents the design for a best-in-class Medical Office Building located prominently between Greenway Plaza and the Texas Medical Center. This 360,000 gsf facility will provide upward of 100k gsf leasable space while supporting parking requirements for 476 cars at an 83.6% efficiency ratio.
The design will create a 'billboard' for the community while enhancing the characteristics of the former industrial site.



-
 15
15
-
- Popular Post
- Popular Post
https://www.moarchitecture.net/collaborative-design-projects/centennial-tower
Houston Methodist comprises a leading academic medical center in the Texas MedicaI Center and six community hospitals serving the Greater Houston area. Each hospitaI is staffed by committed personnel who exemplify our I CARE values: integrity, compassion, accountability, respect and excellence. Patient safety, quality and service are the highest priorities. Houston Methodist Hospital, the system's flagship, is consistently listed among U.S. News & World Report's best hospitals.
The new 1.2m gsf -1200 bed tower will be adjacent to the Joseph C. "Rusty" Walter Ill Tower. This new 28-story patient tower house new beds and state-of-the-art technology to better serve the community and the institution's growing patient population. New operating suites, imaging departments and patient rooms will assist in attracting and retaining globally renowned physicians - while serving as a new centerpiece for Methodist in the Texas Medical Center.



-
 17
17
-
Quote
Texas-based Legend Communities has named Ludlow and Associates Construction the general contractor for The Residences at Tiki Island, a mixed-use residential project located on Tiki Island near Galveston.
The approximately $86 million waterfront resort will feature eight villas and two-, three- and four-bedroom condominium units ranging from 1,200 to more than 3,000 square feet. Condo pricing starts in the $800,000s. Two-story penthouses are available on the top floor, including elevators in founding members’ residences.
Legend Communities expects to break ground on the project this summer, with a completion date anticipated for the summer of 2024.
-
 1
1
-
 1
1
-
-
- Popular Post
-
Barvin, a Houston-based real estate investment and service company, announced April 20 plans for a new 10-acre mixed-use development at the corner of Stella Link Road and South Braeswood Boulevard in Braes Heights.
Named Stella & Braes, the project is the first mixed-use development to be tackled by Barvin, according to an April 20 press release. The company operates several multifamily properties in Houston, including Heights at Woodland Park and Memorial Towers Apartments.
Plans for the site include Class A multifamily space and retail elements focused on specialty food and beverage, according to the release. Demolition began over the April 16 weekend on a building at the site that formerly housed a Sellers Bros. grocery store.
Construction is expected to begin in the fall on a 310-unit apartment community, which could open in the summer of 2024. The community will feature studio, one-bedroom, two-bedroom and three-bedroom units ranging in size from 600-1,500 square feet.
Construction is set to begin in 2023 on 25,000 square feet of dining and retail space across several standalone buildings that will wrap around public plazas and expansive green spaces, according to the release.The final phase of the project—which includes another multifamily development with roughly 350 units—will begin as early as the spring of 2024 and wrap up in the spring of 2026.
-
 4
4
-
-
-
On 4/14/2022 at 9:01 AM, Highrise Tower said:
Staging area for The Revere At River Oaks?
This is correct, on Mimosa Dr.
-
 3
3
-
-
Development group working with the city to convert these structures into affordable apartments. See page 20
http://www.downtowntirz.com/downtownhouston/wp-content/uploads/2022/02/Board-Book-2-8-2022-FINAL.pdf
I remember there being a thread long ago somewhere…original plan was office.
-
 6
6
-
 1
1
-









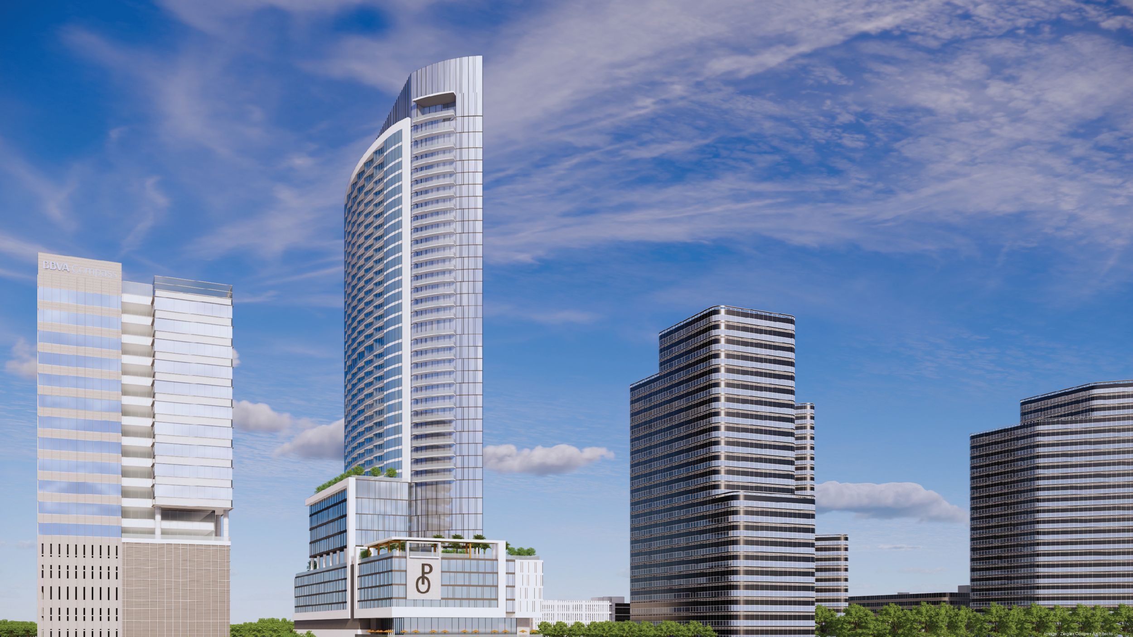





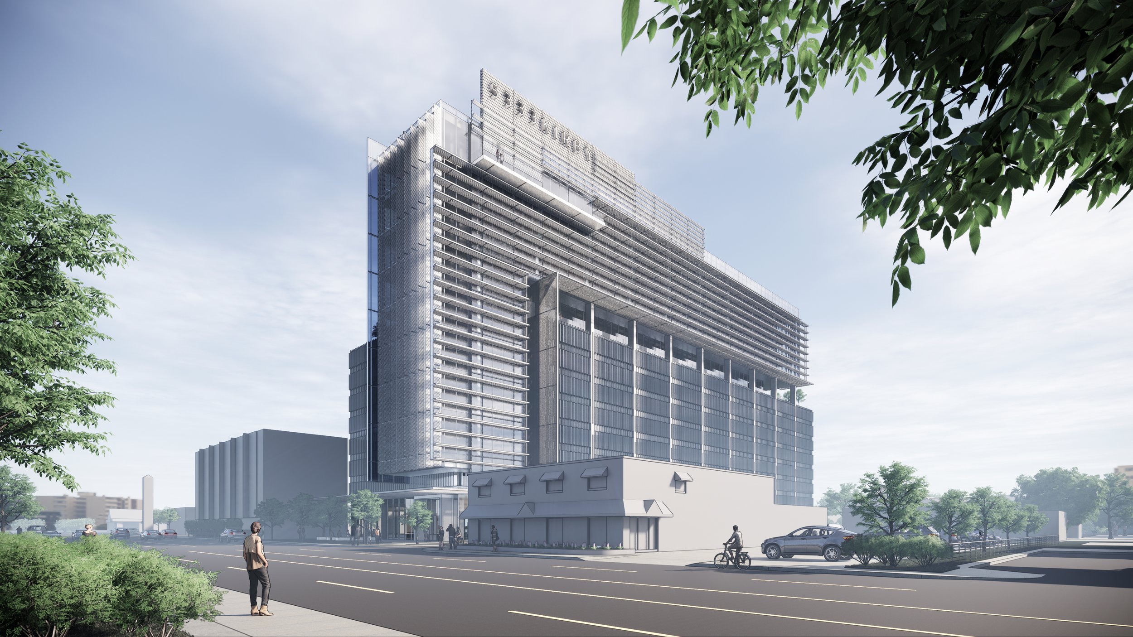
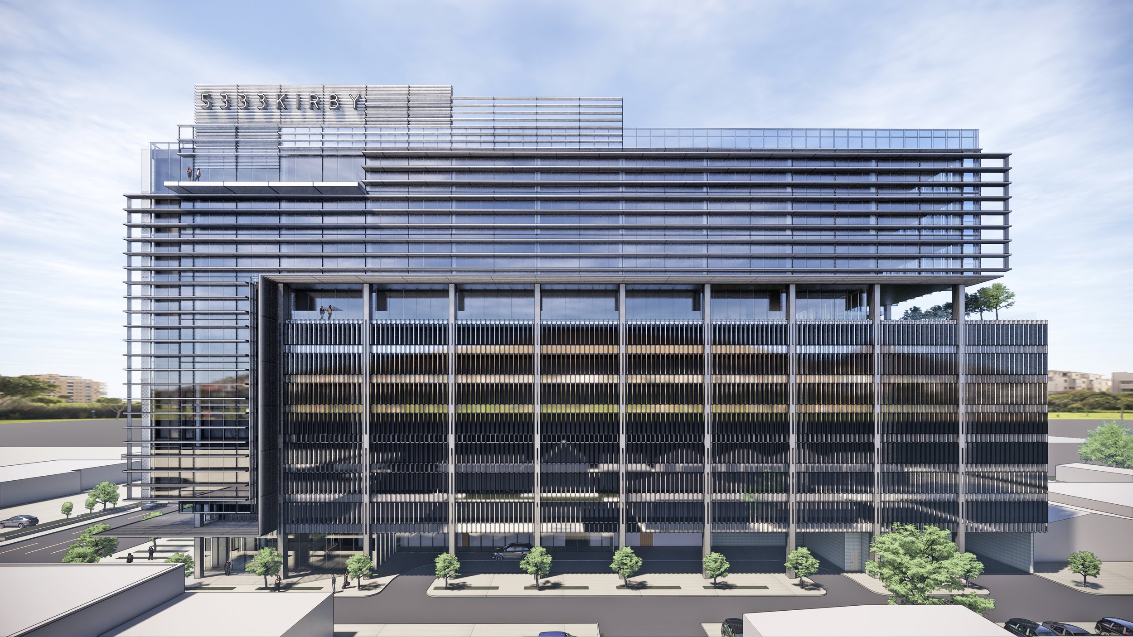
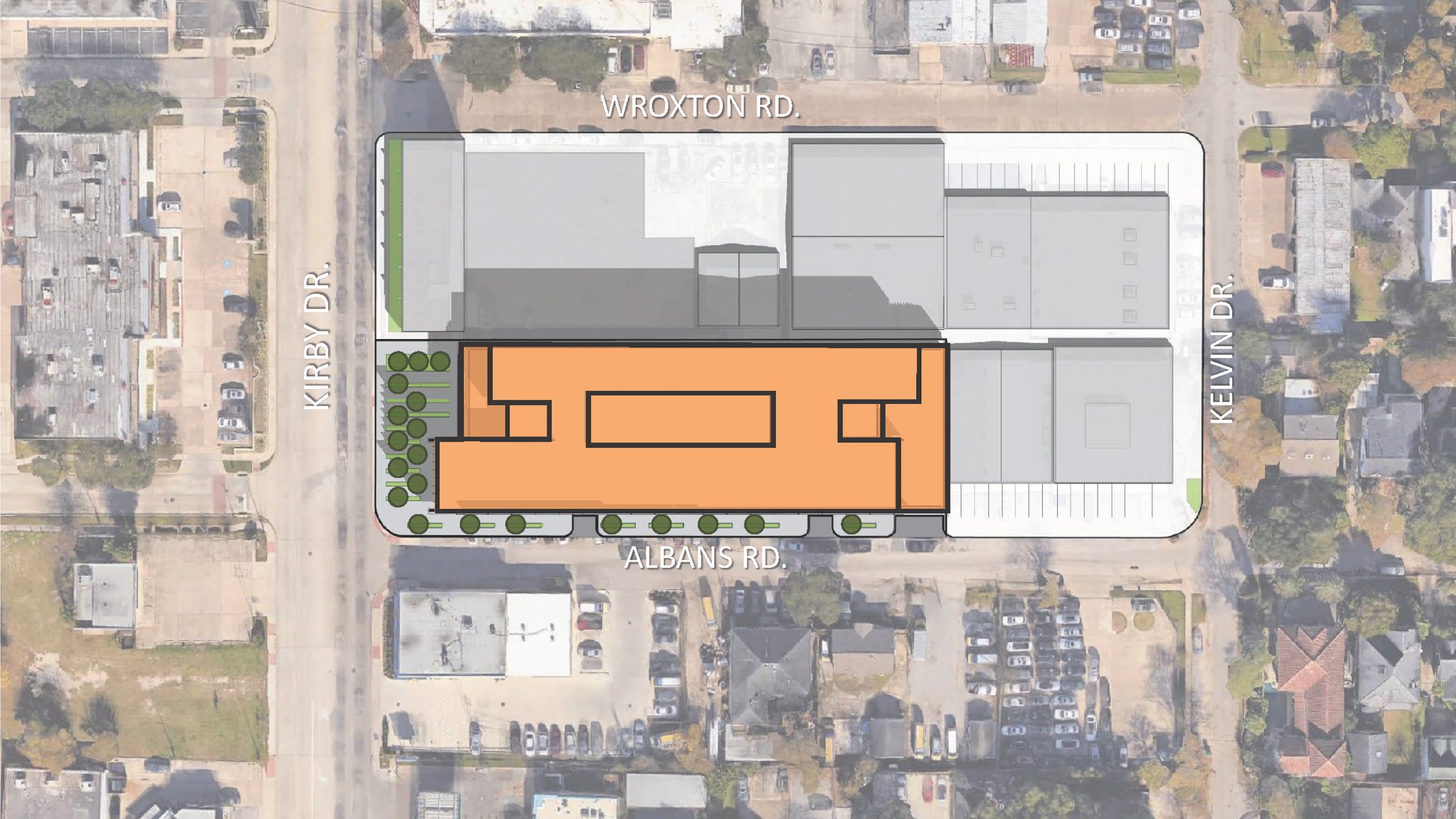
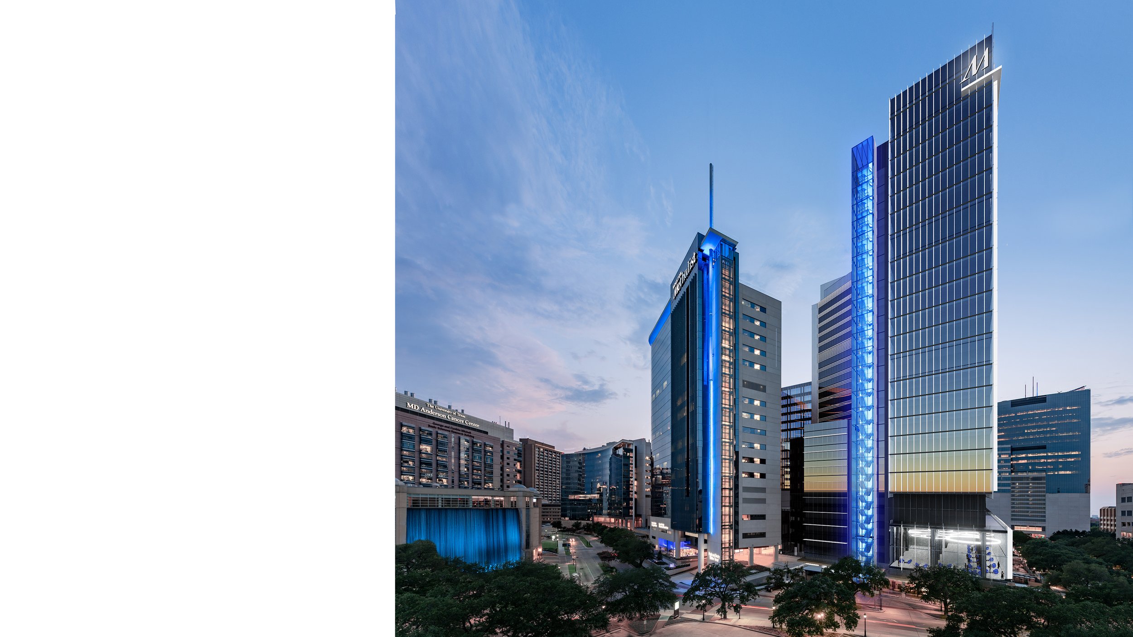
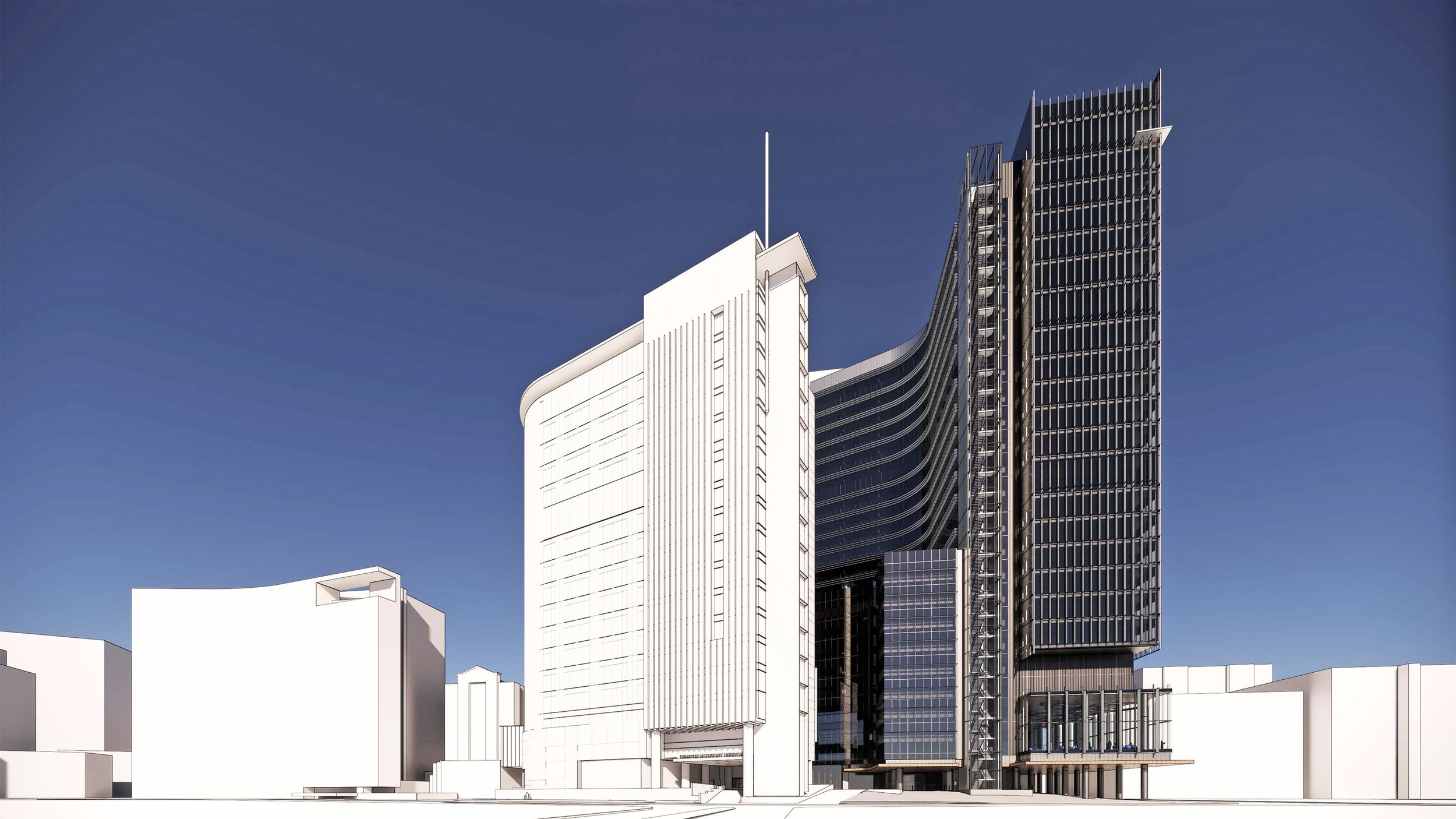
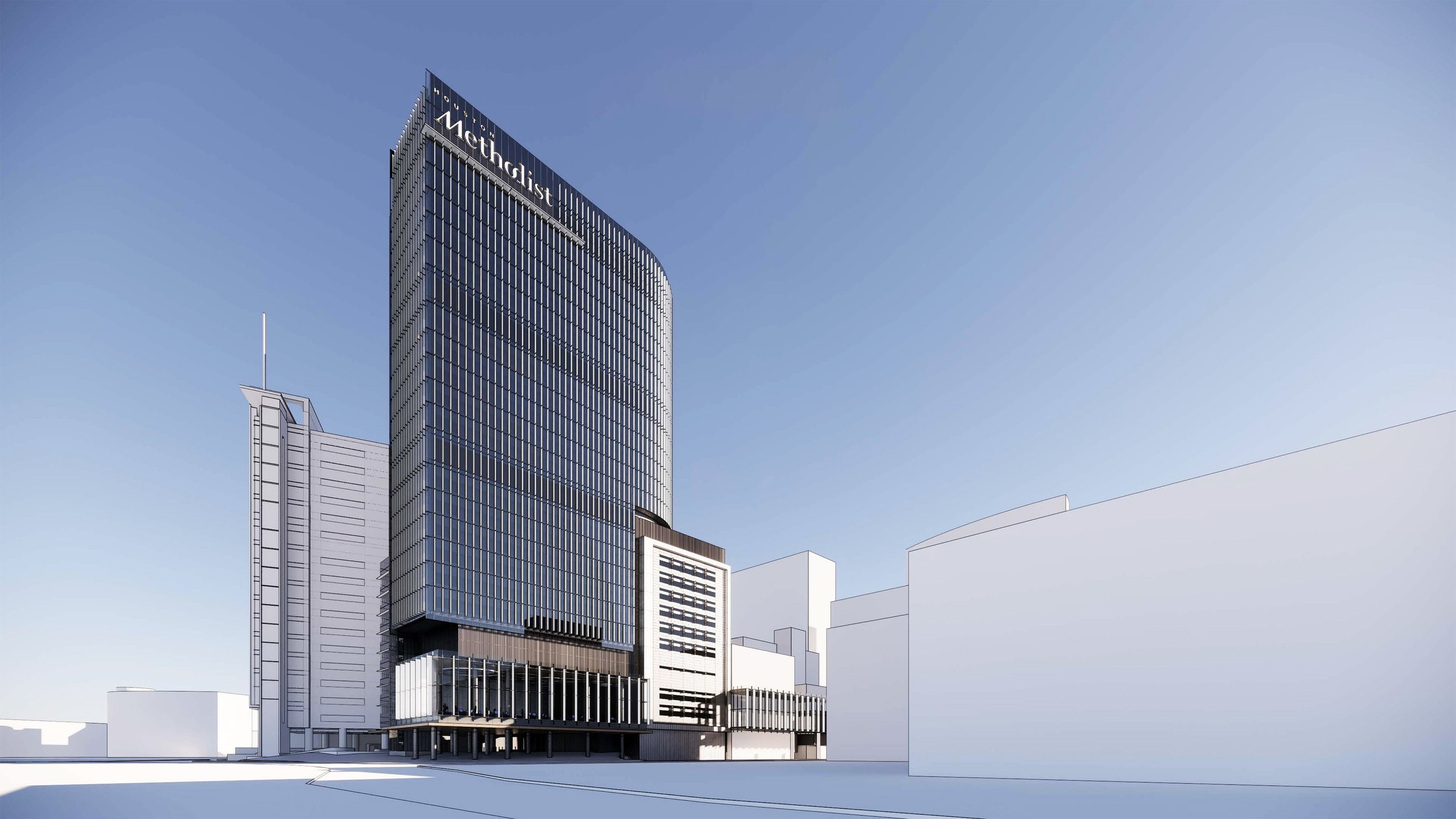
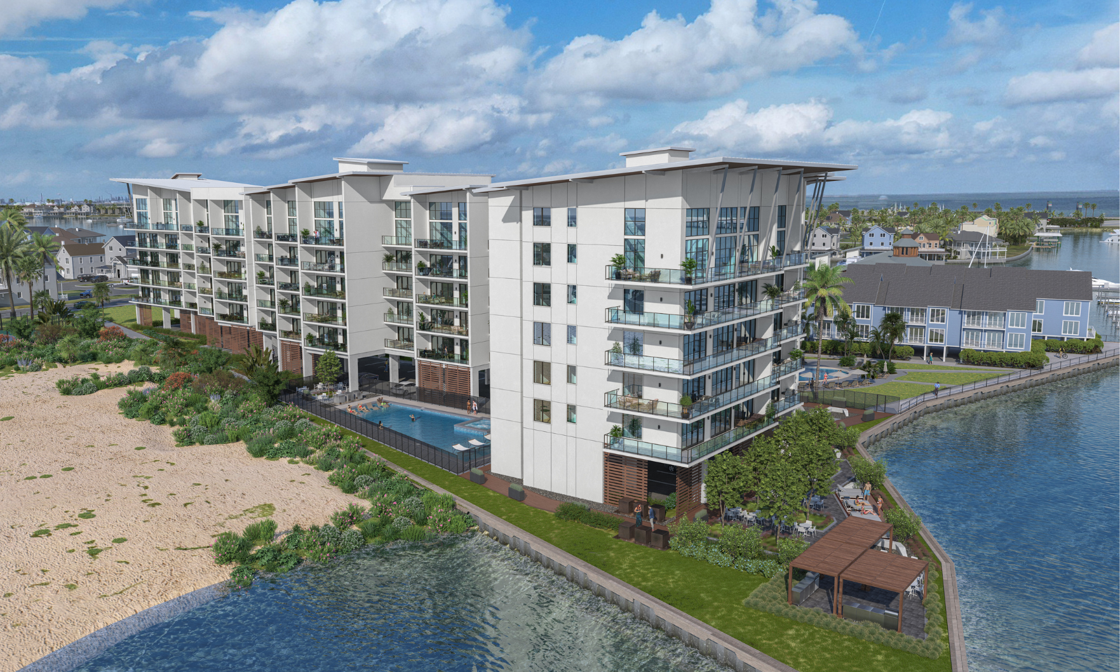




White Oak Music Hall At 2915 N. Main St.
in Going Up!
Posted
Volleyball courts and surface parking..