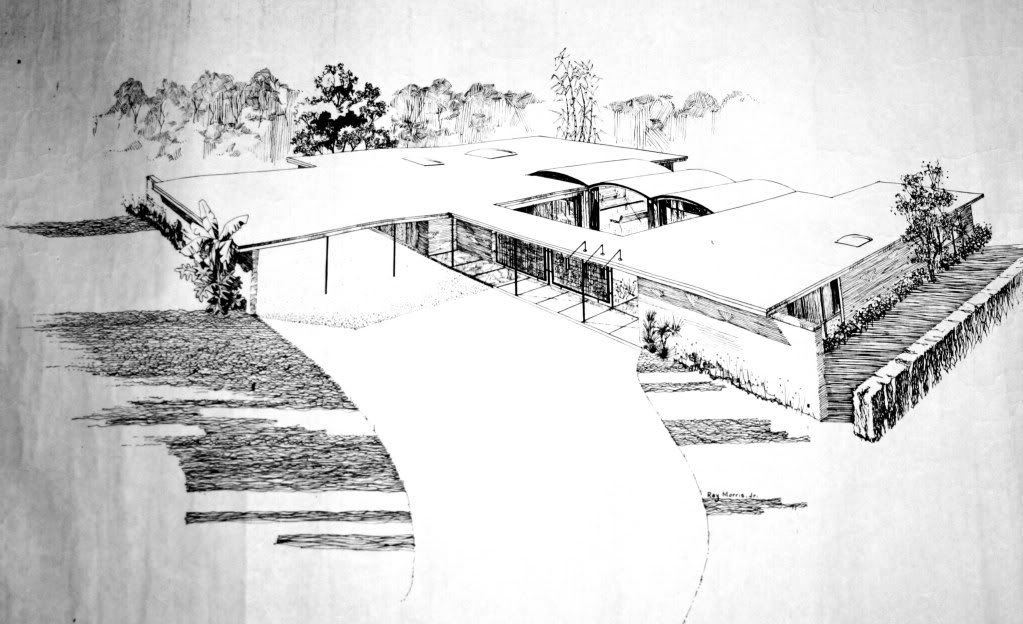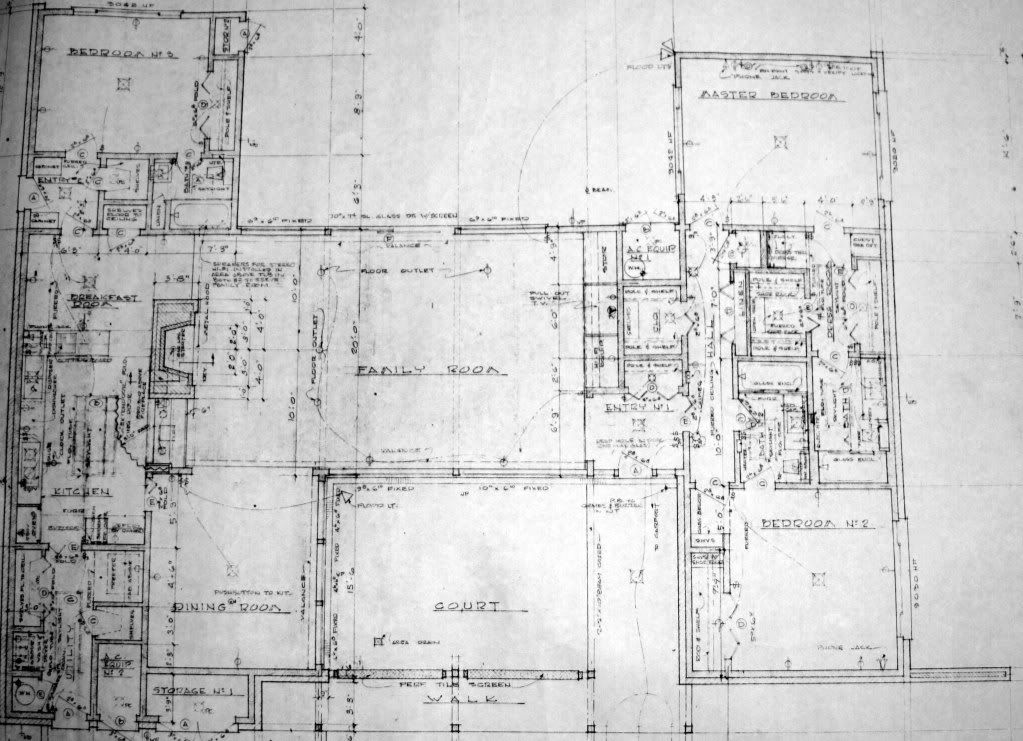
BenH
-
Posts
592 -
Joined
-
Last visited
Content Type
Profiles
Forums
Events
Posts posted by BenH
-
-
Short House - Original owner unknown - Brookshire,TX

This house bears a closer resemblance to Vale's own house than any other I've seen to date. It's from the early 1950's and was recently for sale. There is another like this in Bellville,TX.
This house was built for another member of the Woods family and was recently purchased by an owner that is interested in preserving it.
The house in Bellville that looks very similar is now for sale. It was built for E.W. "Boots" Cristen, one of Vale's clients:
-
12502 Taylorcrest - Kayem House - 1955 (HCAD)
http://search.har.com/engine/12502-Taylorcrest-Houston-TX-77024_HAR45954674.htm
-
 1
1
-
-
Probably the early 1950's. Not before the de Menil House.
-
There's an article in the new CITE magazine about this house by Ben Koush with photos by Paul Hester.
-
This firm is handling the restoration/rennovation:
-
 1
1
-
-
The Chronicle is reporting that John O'Quinn, former owner of the Carousel House, was killed this morning in a car accident:
What happens to his estate and car collection? I’d imagine his mansion in River Oaks is with worth millions.
http://www.chron.com/disp/story.mpl/metropolitan/6692411.html
-
 1
1
-
-
Short House - Original owner unknown - Brookshire,TX

This house bears a closer resemblance to Vale's own house than any other I've seen to date. It's from the early 1950's and was recently for sale. There is another like this in Bellville,TX.
-
R.T. Hurta House - 950 S. Holland- Bellville,TX

-
Mr. Cohen passed away on Saturday.
Chronicle article:
http://www.chron.com/disp/story.mpl/deaths/6567759.html
Obituary:
http://www.legacy.com/obituaries/houstonchronicle/obituary.aspx?n=robert-cohen&pid=131107822
-
This house was actually built for Thomas P. Hull. The Plummer house was demolished years ago. Sorry about that.
-
Mr. Cook was mad for purple. Everything inside was purple.
Do you remember any other details about the interior?
-
-
I vote for the Menil House and the last shot in the post.
-
amazing mod in walnut bend...flat roof, terrazzo...featured in 1960 Parade of Homes (see previous hou mod discussion threads)
i haven't listed it yet...would prefer to sell to a mod lover. heartbroken to have to leave. call or email me if you would like more info or to view house.
robyn arouty
281.731.2129
robyn@project71.com
I drive by this house nearly everyday on my way to work. It looks beautiful and contrasts nicely with the rest of the neighborhood.
-
I don't know if Wylie Vale designed furniture as well. There is not info on the internet. Does anybody know if he designed furniture and if possible some examples of his work?
I seem to remember hearing that the house at 118 Hickory Ridge had some custom furniture, but I don't know if Vale designed any of it. His wife was an interior designer, so it's possible.
-
A very cool house. Good to know who the designer was. I've always wondered...
-
Were you ever able to confirm this? Sure looks like their work. This house always catches my eye, as well.
There are several nicely designed mods on that row...most intriguing to me is the Asian redwood on the corner (Chimney Rock & Memorial Dr.). Always wondered if these mod houses and bridge across Buffalo Bayou were built at the same time. Another nice '60's style home sits (somewhat) behind the Asian style house, at 611 Timber Terrace, extends over the sloping creek bank, as well. Timber Terrace also leads to the unique one at 1 Spring Hollow.
This house was actually the home of architect Harry Turner.
There is a MacKie & Kamrath house on Timber Terrace, along with a Wylie Vale design that is a more traditional ranch style.
-
I really like mid-century modern design. Is it OK for me to hate this house?

Trust me, you're not the only one.
-
De Menil house - One of the first MCM houses in Houston, and one of the most influential. It seems like the trend here is leaning towards the more artistic side, so this one is in infrared.

-
I just called Brazos Bookstore and they don't have the Jenkins book yet. Houston Modsters, they're prolly gonna be calling you...
Yeah, we're working on it.
-
The only thing I would like to see improved would be being more timely. I understand why we got going late, but it meant we had to miss a stop.
-
This is a particularly special house. The current owners were on the Jenkins tour this weekend and sent Houston Mod copies of some of the drawings this morning.
House was originally built in 1958 for Morris Stern.
Rendering:

Plan:

Vale's Logo:

It is similar to the Bridge House in New Canaan,CT by John Johansen or 330 Elektra by William Norman Floyd. No pictures just yet, but a great and unexpected find.
-
I'll be posting this in the Vale thread too, but this is a particularly special house. The current owners were on the Jenkins tour this weekend and sent Houston Mod copies of some of the drawings this morning, which is good because it's difficult to get a photo while driving 40 down Braeswood.
House was originally built in 1958 for Morris Stern.
Rendering:
Plan:
Vale's Logo:
-
 1
1
-
-
5026 N. Braeswood - Morris Stern House - 1959.
This is a flat-roofed, modern house with barrel vaults in the roof. I met the owners today on the Jenkins tour, and they have the original drawings with Vale's name on them. It is similar to the Bridge House in New Canaan,CT by John Johansen or 330 Elektra by William Norman Floyd. No pictures just yet, but a great and unexpected find.


Wylie W. Vale
in Architects, Developers, Builders, and Designs
Posted
The Jordan House in Brookshire is up for sale:
http://search.har.com/engine/2119-Woods-Road-Brookshire-TX-77423_HAR85799493.htm