-
Posts
1,321 -
Joined
-
Last visited
-
Days Won
4
Content Type
Profiles
Forums
Events
Posts posted by Sic'EmBears
-
-
Robotic food shipping hub being built in Sunnyvale

A Michigan-based logistics firm is building what it says is one of the world's most automated food warehousing and distribution facilities in Sunnyvale.
Lineage Logistics LLC is building the project as an expansion of its existing distribution facilities at 367 Long Creek Road. The project will add approximately 94,000 square feet to the existing 311,885-square-foot warehouse.
The food storage and shipping hub will use advanced automation and robotic handling systems in a temperature-controlled warehouse.The project, which is under construction, will be Lineage's first fully automated center in North America with a nine-level, 100-foot ceiling operation.
About 30 new jobs will be created at the facility, which opens next year. -
Robotic food shipping hub being built in Sunnyvale

A Michigan-based logistics firm is building what it says is one of the world's most automated food warehousing and distribution facilities in Sunnyvale.
Lineage Logistics LLC is building the project as an expansion of its existing distribution facilities at 367 Long Creek Road. The project will add approximately 94,000 square feet to the existing 311,885-square-foot warehouse.
The food storage and shipping hub will use advanced automation and robotic handling systems in a temperature-controlled warehouse.The project, which is under construction, will be Lineage's first fully automated center in North America with a nine-level, 100-foot ceiling operation.
About 30 new jobs will be created at the facility, which opens next year. -
Frisco mixed-use project coming on the tollway

The largest part of the new development will be a 5-story hotel.
Three office buildings with more than 60,000 square feet and two restaurant and retail buildings with more than 10,000 square feet are also planned.
The development will have two large plaza areas with a view of the soccer fields next door.The buildings in the project will complement the design in nearby Frisco Square, which takes designs from 19th century downtown buildings, according to the plan commission.

-
New office project on the way in Plano's Legacy business park

Cawley Partners says it plans to build a 5-story, 200,000-square-foot office project on Headquarters Drive east of the Dallas North Tollway.
Called HQ53, the building is targeted to open in early 2020.
Designed by architect BOKA Powell, the West Plano building will include a fitness center, café, conference facilities and an outdoor lounge area.
-
Aubrey, known for its sprawling horse farms, will soon get a 2,600-home development

Plano-based builder Highland Homes' owners are planning a new 2,600-home community in Denton County.
The 800-acre Sandbrock Ranch community is being built in Aubrey, north of Lewisville Lake.
The new residential project is on part of a 2,400-acre ranch that Highland Homes' owners Rod Sanders and Jean Ann Brock on at FM 1385 and Bonar Road. Homes in the new development will start in price near $250,000.Model homes in the Sandbrock Ranch are scheduled to open in June.
There are two lakes, hike-and-bike paths, event lawn, recreational fields and play areas and an outdoor amphitheater.
Land also has been set aside for an on-site elementary school.
-
Transit-oriented retail center coming to Farmers Branch

The Mustang Station restaurant and retail park is planned on Valley View Lane just north of Dallas Area Rapid Transit's commuter rail station. The 40,000-square-foot retail village will be anchored by a Cox Farms Market specialty grocery store.
"Construction should start as early as May," said Landry Kemp with the SHOP Companies, which is leasing the project.
The retail center would open early next year.
There's room for a larger second phase of shopping development across the rail line at the southeast corner of Valley View Lane and I-35E.
-
New apartment and retail building will overlook planned downtown Dallas park

Centurion American Development Group — which last year completed the $250 million redevelopment of the landmark Statler Hotel — is building the six-story apartment and retail building a block away at Harwood and Jackson streets.
The building will sit atop an underground parking garage that is being built and will also serve the Statler and the historic Dallas Central Library building, now occupied by The Dallas Morning News.
Developer Mehrdad Moayedi said 130 residential units are planned in the new building, which will face the planned Harwood Park.He said it's too early to decide if the units will be for sale or for rent.
The ground floor of the building will have 5,000 to 6,000 square feet of retail space, plus a leasing office and a gym for residents.
Dallas architect 5G Studio Collaborative designed Centurion American's new building.
-
Downtown Dallas' landmark Davis Building getting a $45 million redo

The 20-story Main Street tower, built in 1926 as the headquarters for Republic National Bank, was converted to apartments in 2003.
Mycon Construction says it's been hired to renovate the 250,000-square-foot residential and retail building at 1309 Main St. over the next 15 months.
Dallas architect 5G Studio Collaborative — the same designer who did downtown's Omni Hotel — is the project architect.
The renovation includes upgrades to the retail space in the building and conversion of the 183 loft-style apartments into 215 luxury rental units. -
Huge distribution hub on 82 acres coming to southwest Dallas

First Industrial Realty Trust plans to develop the more than 1 million-square-foot industrial project on 82 acres on the south side of Interstate 20 on Mountain Creek Parkway.
The $52 million speculative warehouse project is just south of the Mountain Creek business park, which is home to distribution centers for companies including Kimberly Clark, Ulta Beauty, Niagara Bottling and Nestle.
-
Huge data center campus on the way in Richardson

EdgeCore Internet Real Estate plans to build the 900,000-square-foot tech campus on more than 33 acres on Shiloh Road at Bush Turnpike. The two office and data center buildings in the project will each have 358,000 square feet, according to details filed with the city of Richardson.
A new electric substation would also be constructed on a portion of the site."The proposed master plan for the site would be comprised of five buildings developed in five separate phases including the Oncor-owned, -constructed and -maintained electrical substation," EdgeCore said in an application to Richardson's planning and zoning commission.
Dallas-Fort Worth in 2017 was the second-busiest data center market in the country, according to a report by CBRE. Only northern Virginia had more new data center projects last year.
-
Huge data center campus on the way in Richardson

EdgeCore Internet Real Estate plans to build the 900,000-square-foot tech campus on more than 33 acres on Shiloh Road at Bush Turnpike. The two office and data center buildings in the project will each have 358,000 square feet, according to details filed with the city of Richardson.
A new electric substation would also be constructed on a portion of the site.
-
New Dallas Midtown project has plans for 344 apartments

Dallas apartment builder Mill Creek Residential Trust has filed building permits with the City of Dallas to construct a 344-unit apartment community at 5327 LBJ Freeway just east of the Galleria.
While work to demolish and redevelop the centerpiece Valley View mall in the area has slowed, other developers are pushing ahead with projects along the north side of LBJ.
Dallas-based Atlantic Hotels soon will open its new AC Hotel and Residences Inn with 256 rooms next door to Mill Creek's project.
Investor and developer PegasusAblon has purchased a construction site on Noel Road just north of the Galleria with plans for a mixed-use project. -
Frisco OKs land sale clearing way for major new office project on tollway

Frisco officials have cleared the way for a new office, retail and hotel development.
LandPlan intends to construct a 300,000-square-foot office project on the vacant tract located just south of the Dr Pepper Ballpark. And adjoining 3.7 acres is being sold for a new hotel.
"Our contract is to put in two office buildings that are 150,000 square feet each," said LandPlan CEO Jim Williams. "All of our parking would be in our garages," which would also serve the adjoining sports venue.
The property next door will be used for a 300-room Sutton Place Hotel and restaurant. The hotel will be developed by the Canadian company owned by Dallas Stars hockey team owner Tom Gaglardi.
-
Atlanta developer will build $350 million Carrollton mixed-use transit project

Integral Group LLC has been selected as the master developer for the Trinity Mills Transit Center District, according to the city of Carrollton and Dallas Area Rapid Transit.
The transit station is also the connection point with the Denton County Transit Authority's A-Train commuter line. The planned Trinity Mills Urban Village will have retail, apartments and commercial construction.
The proposed development includes more than 26 acres just south of Bush Turnpike that are owned by the city and DART. Integral officials describe the property as "the largest publicly-owned transit-oriented development site in North Texas."

-
Builder plans 750 houses in new Mesquite residential community
Bloomfield Homes plans to build the houses in the Ridge Ranch community under construction on the west side of Mesquite at East Cartwright and Lawson roads.
-
Rockwall apartment project planned by San Antonio-based developer

SWBC bought 21.3 acres about a quarter of a mile south of Interstate 30 at John King Boulevard. The site is in Rockwall's Technology Business Park.
The 295-unit rental community will be called The Remington at Rockwall Downes.
SWBC also acquired adjoining property for a second phase of development with an additional 295 apartments.Construction is set to start on the project in May and will open 20 months later.
-
California developer plans Farmers Branch warehouse project

Panattoni Development intends to build a 151,000-square-foot speculative warehouse on Senlac Drive near Interstate 35E.
The industrial development — called Valwood Logistics Center — will be built on an almost 12-acre site near Valley View Lane, according to filings with the city of Farmers Branch.
Panattoni hopes to have the building ready by the end of the year.
-
Parkland campus redo would be one of the country's largest hospital redevelopments

Developer Sam Ware intends to revamp the 38-acre vacant hospital campus on Harry Hines Boulevard into a combination of housing, hotel rooms, and retail and office space.
Ware is working with Dallas architect HKS to come up with designs for the more than 1.2 million square feet of buildings.Stouffer said the Parkland hospital site couldn't be in a better location for a redevelopment — it's next door to two stations for transit lines and surrounded by one of the state's largest medical districts with the new Parkland Hospital and UT Southwestern Medical Center.
Ware's plans for the Parkland complex also include apartments, senior housing and condos. Several small buildings in the heart of the campus will be knocked down for a park.
"We are trying to create green space," Stouffer said.More than 600 "micro apartments" would be designed for medical district workers who need small, affordable residential units that are about 300 square feet.

-
^Edit button stuck in continuous loading phase
Construction starts on Deep Ellum apartment tower on the edge of downtown Dallas

StreetLights Residential is building the 26-story, 310-unit Hamilton building on Elm Street just east of downtown. It's part of the mixed-use Epic development.
The brick apartment tower includes ground-floor retail.The new Hamilton tower will join an office tower — already under construction — and a luxury hotel in the 8-acre project.
Architect Looney Ricks Kiss designed the apartment building.
StreetLights chief operating officer Roger Beless said the first apartments in the tower should be ready by the end of 2019 or early 2020.
The Epic development is a project of Westdale Properties, KDC, StreetLights and Vine Street Ventures. It includes restoration of the historic Knights of Pythias Temple at Elm and Good-Latimer, which was built in 1915. -
Coppell office campus will include six buildings

Savannah Developers is planning a six-building office campus on State Highway 121 that will have small buildings with about 54,000 square feet of space.
Called The Edge, the project is set to start in April.The first of the office buildings will be ready in March of 2019.
-
Coppell office campus will include six buildings

Savannah Developers is planning a six-building office campus on State Highway 121 that will have small buildings with about 54,000 square feet of space.
Called The Edge, the project is set to start in April.The first of the office buildings will be ready in March of 2019.
-
Top Turtle Creek site eyed for hotel, residential and office project

Developers who own a key property just north of Uptown are proposing a high-rise hotel, residential and office complex.
But now Prescott plans to lure a five-star luxury hotel and also build condominiums, apartments and offices on the site near the Mansion on Turtle Creek Hotel.
"We have, with 5.5 acres, one of the last sites large enough on Turtle Creek to create a world-class mixed-use project," said Prescott president Vance Detwiler.
"We've gotten calls from several luxury hotel brands that are interested in the site."
Detwiler said the property is zoned for office, hotels and multifamily residential construction.
Prescott intends to ask city planners for approvals to make the project about five stories taller than is currently allowed and to remove prohibitions against serving alcohol."
Areas in front of and between the high-rises are being set aside for landscaped plazas and restaurants.
"The extra height we are asking for will allow us to have slimmer, more elegant buildings with more open space," Detwiler said.Prescott is planning for the hotel to have more than 200 rooms, with 35 to 40 large condos on top.
A separate tower would have rental apartments.
And a 15-story office building would go near the back of the property.
Detwiler said construction could start as soon as the end of the year or early 2019 if the developer obtains needed approvals.

-
Developer pitching new office project in Dallas' Victory Park

Developer Hillwood Urban is hunting tenants for a 15-story, 350,000-square-foot office that would be built next door to DART's Victory Park rail station.
Hillwood says the planned building design "gives a nod to Victory Park's industrial past, featuring a classic warehouse feel with a modern twist."
Called 2601 Victory Avenue, the brick, concrete and steel building would be across the street from the American Airlines Center arena.Dallas architect BOKA Powell designed the building.
A 1-acre park will be built between the office and the DART station.
-
Former credit union on Dallas' Ross Avenue to become 300-unit apartment project

The almost 300-unit, four-story rental project will be built on the former site of the Credit Union of Texas at 4600 Ross Avenue.
Cypress Real Estate plans to have the apartments ready in early 2020.





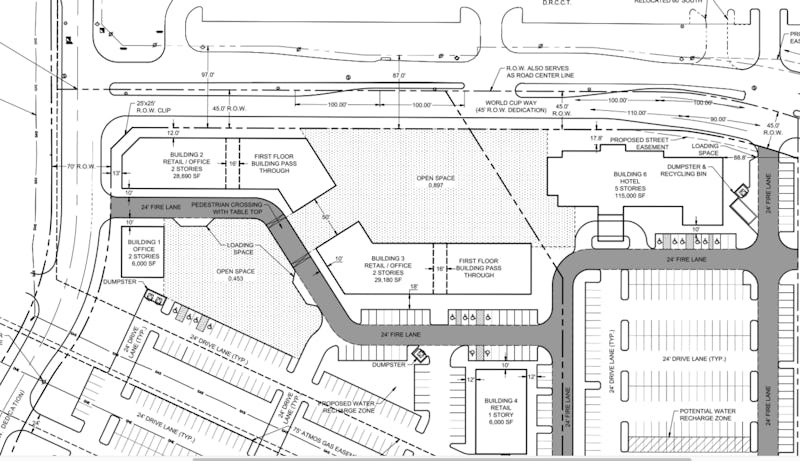

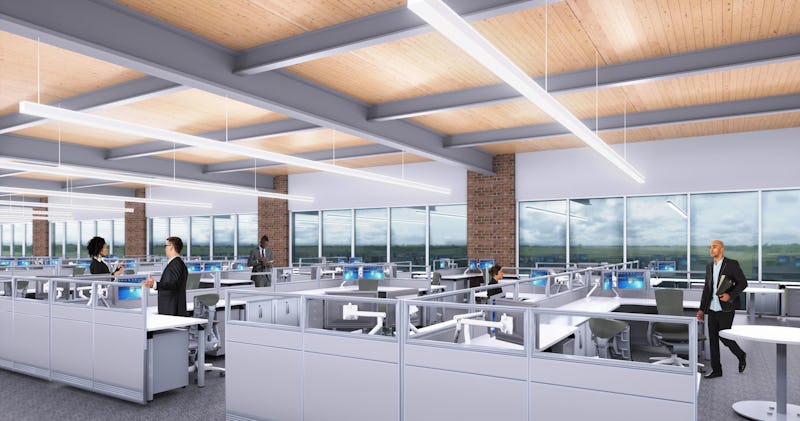

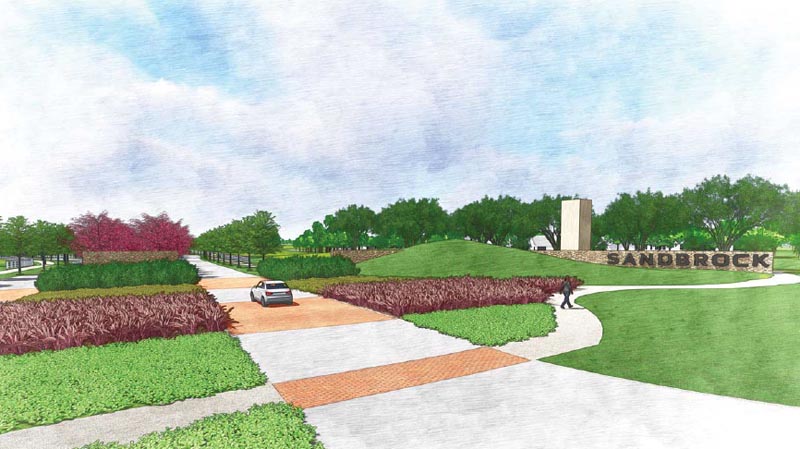


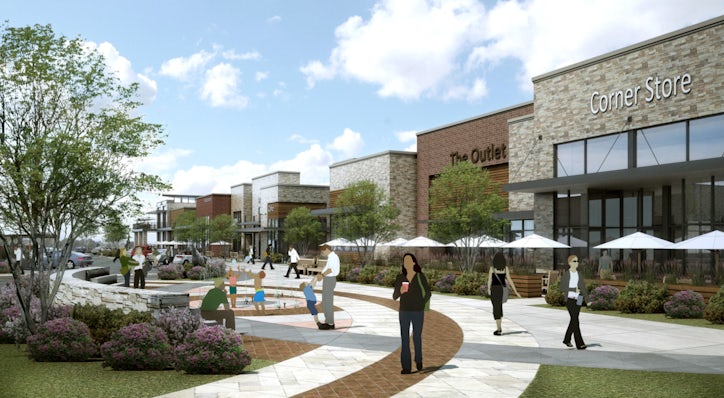

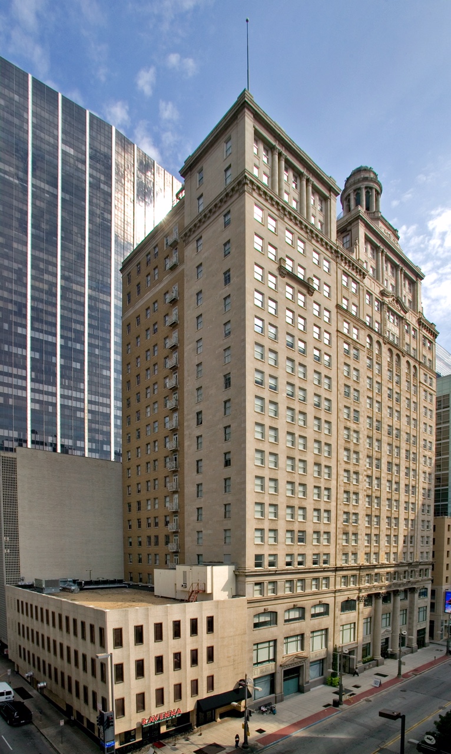

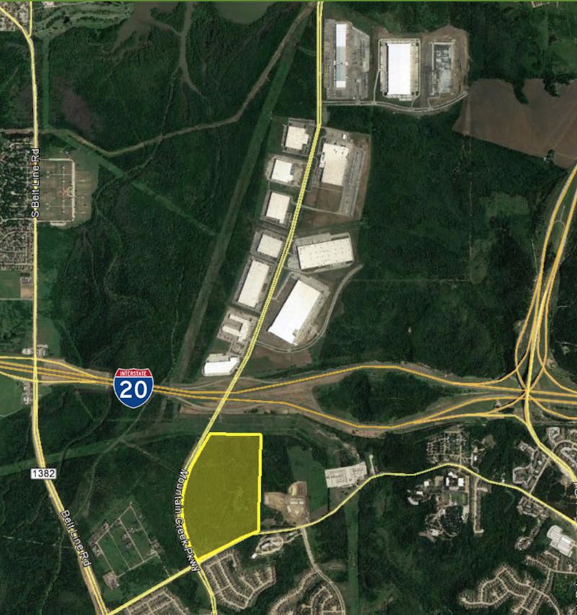



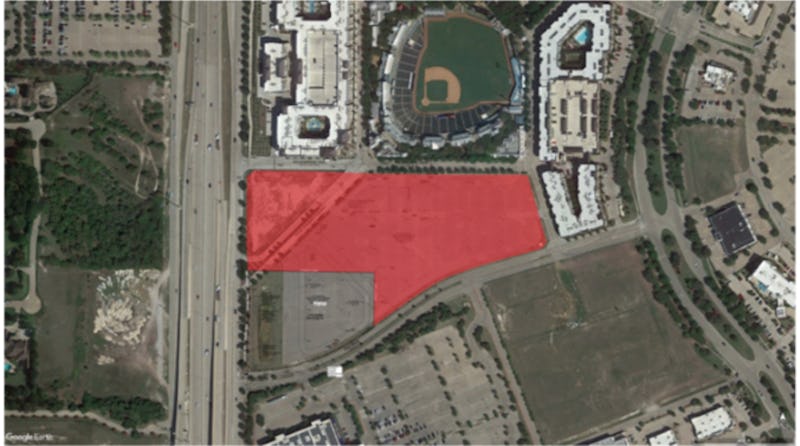
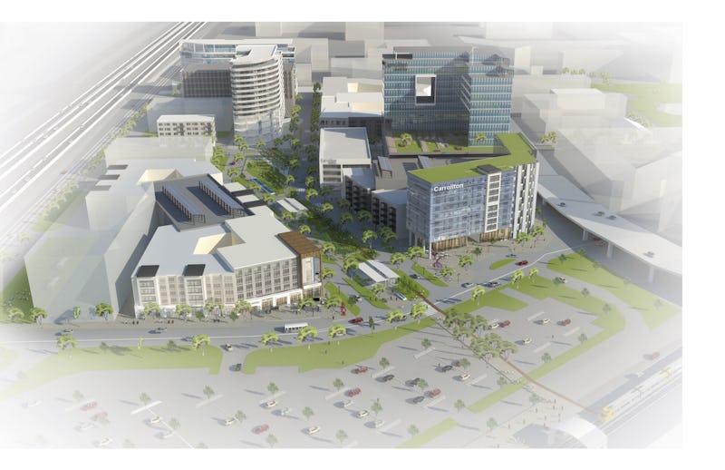


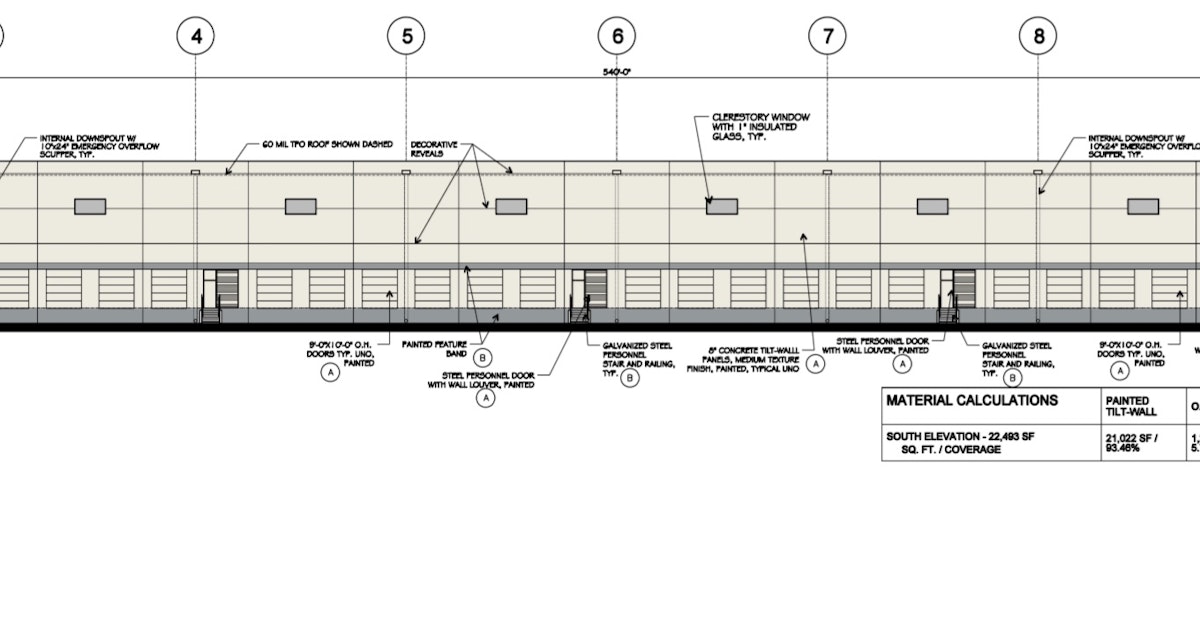
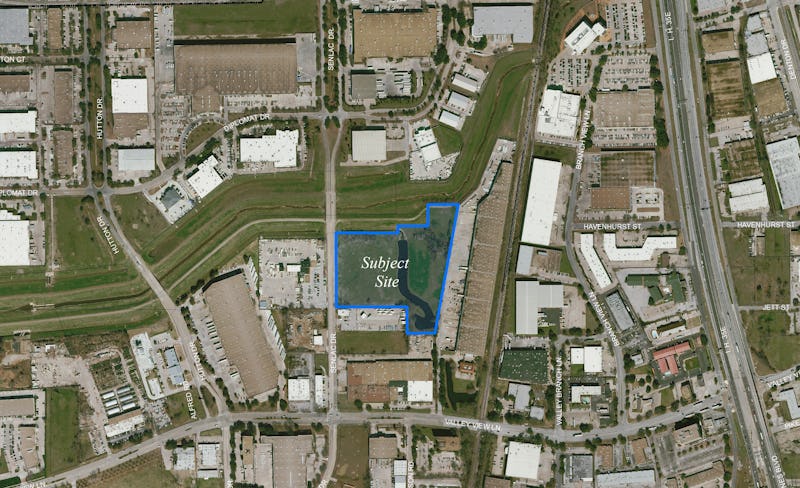
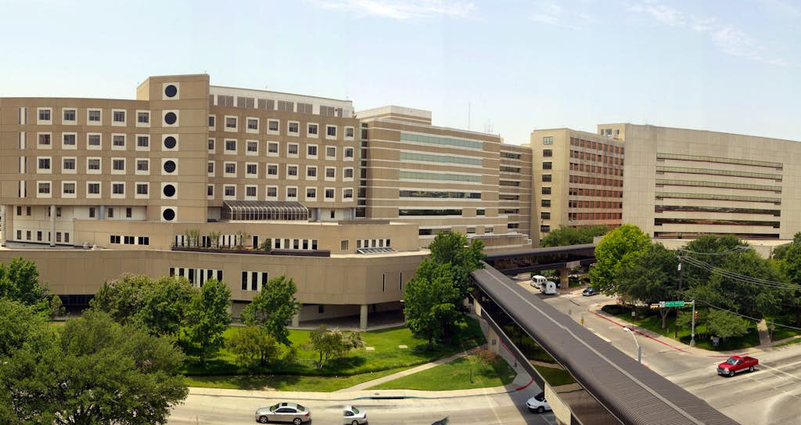
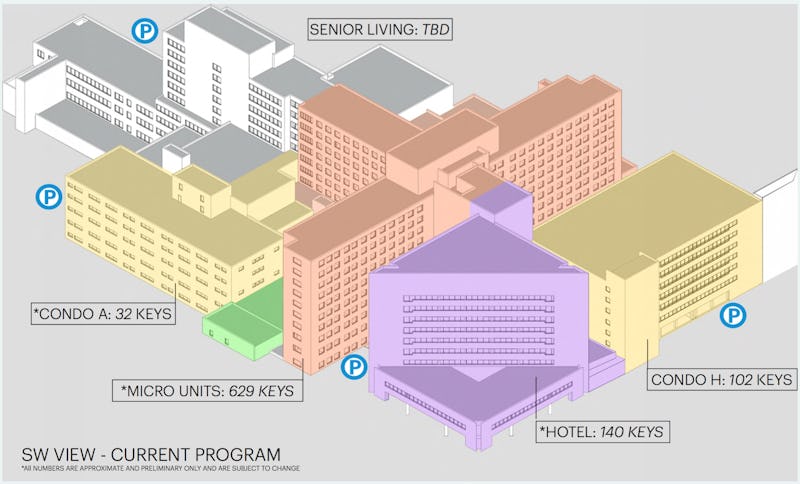
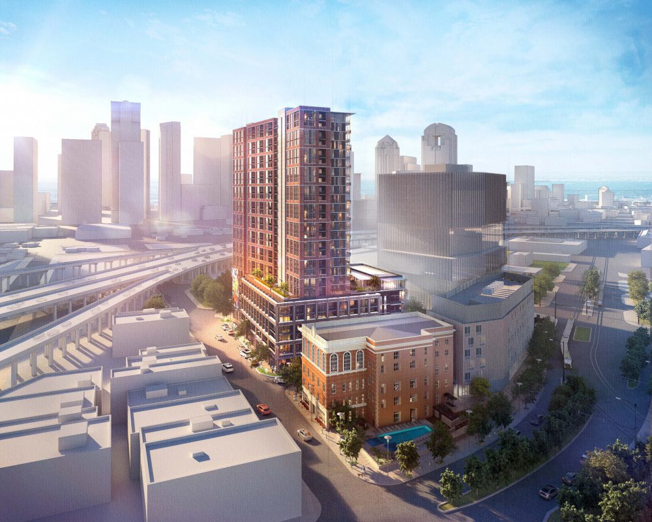

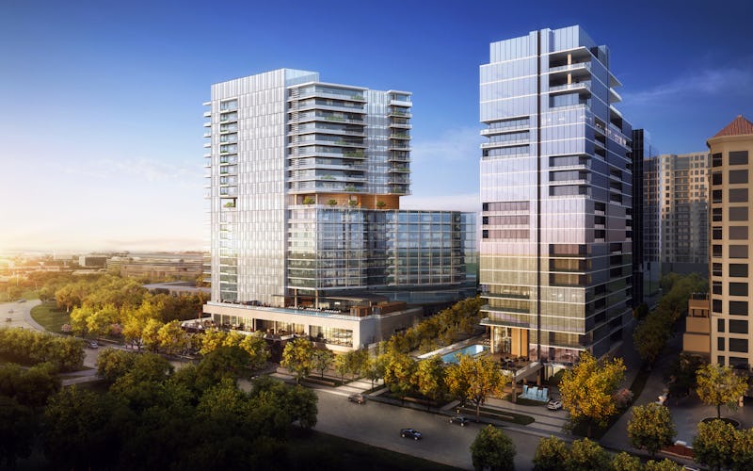

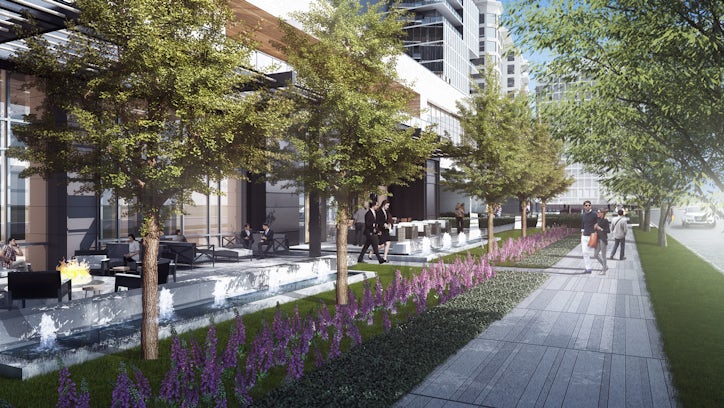
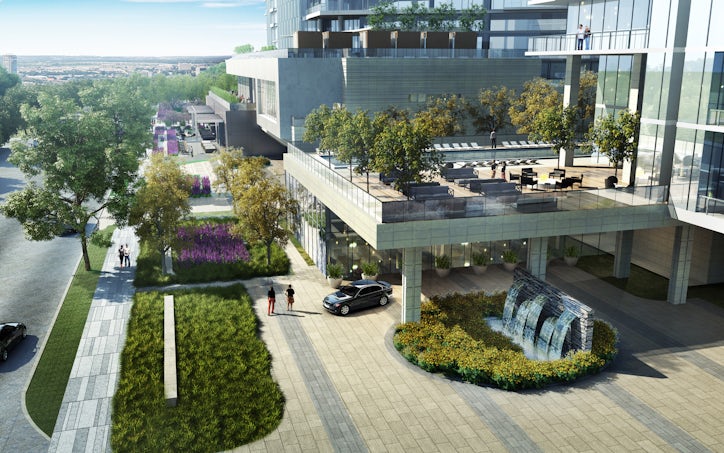


New Dallas Developments
in Dallas/Fort Worth/Metroplex
Posted
Another office building in the works at Billingsley's Cypress Waters