-
Posts
9,438 -
Joined
-
Last visited
-
Days Won
948
Content Type
Profiles
Forums
Events
Posts posted by Urbannizer
-
-
-
“From oil exploration to exploring space– Houston does it all”
Thats a great slogan.
-
 1
1
-
-
-
did the original proposal remain unchanged?
Nothing has changed, same design from '06.
-
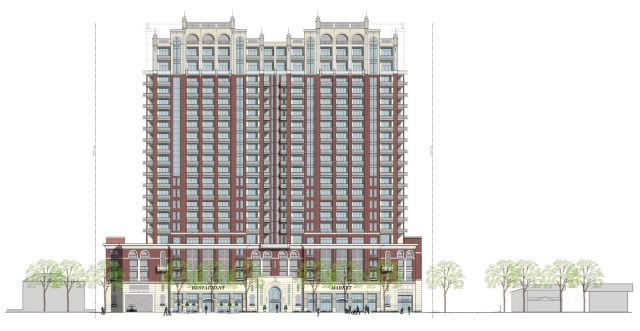

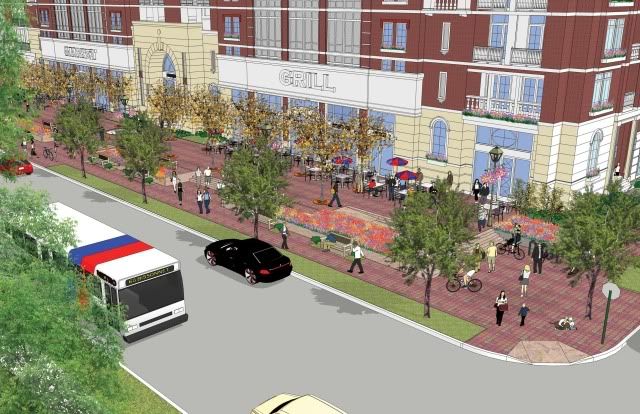
A rendering of the townhomes

-
Gargantuan NOAH 'Ark' Proposed to New Orleans with Straight Face
How do you know when your building plan has gotten unnecessarily crazy and pretentious? When it's named after a Biblical figure who was fabled to save life as we know it...that might be a clue.
NOAH (New Orleans Arcology Habitat) is a massive, 1200-foot city within a building that's hurricane-proof and can actually float (don't worry, it's tethered to something or other). Conceptualized through a mind trust of three architectural firms, green (wind, solar and water) energies would help power the structure's 20,000 residences, 1,000,000 square feet of commercial space, school, hospital and, just for fun, 3 casinos.
On one hand, this floating triangle seems like nothing less than a feat of modern engineering, a clever idea that's both structurally sound and handy in an emergency. On the other, have we given up so much on New Orleans that architects should abandon existing infrastructure altogether? If culture and way of life are not things we're looking to preserve, then why not just tell residents to move and be done with it?
Renderings:




-
 1
1
-
-
Location:




Renderings:
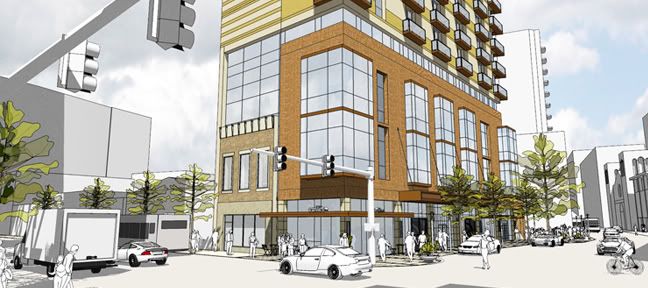
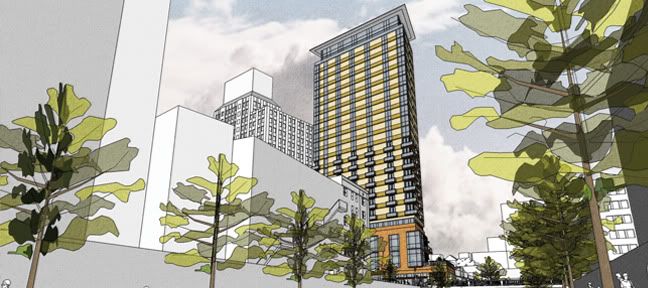
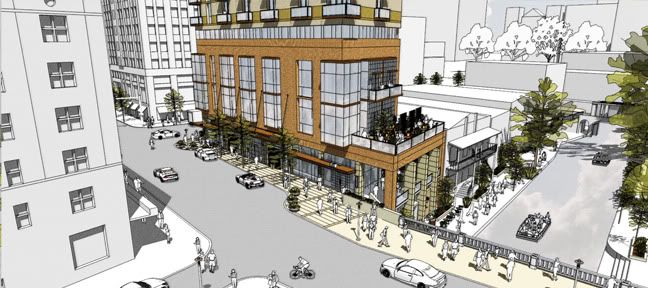
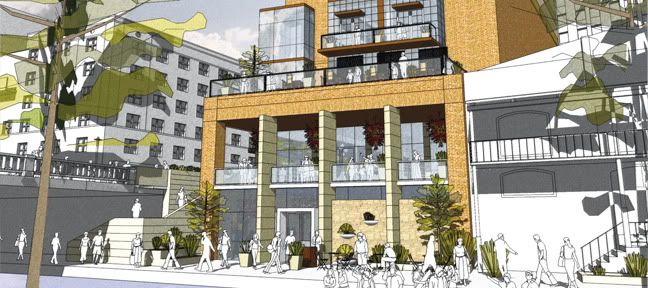




The proposed development concept includes a 270,000 square foot, $37,000,000 commercial mixed-use development, the project’s program consists of a signature River Walk hotel to include cafe, restaurant, street-level retail and hotel lobby, European spa, meeting space, and 125-rooms.
-
This one has been brought back to life. It was first proposed in 2006.
Renderings:




-
-
The status of this is not known. If built it will be Austin's new tallest.
Rendering:

By Priller:








By Goothrey




Location by KevinFromTexas
Here's a few screen shots from Live Maps showing the block.To the right of the black office tower, there is a 5-story bank building from about 1959 I believe. Behind it is a 4-story parking garage. To the left of it (north) is a 7-story apartment building that also has some parking in it. And there's also another ~7 story building, which I think has some office and retail space in it. It's probably the oldest building on the block.

You can see the 4-story parking garage and the 7-story apartment/parking structure here.

Same view, zoomed out.


-
-
-
The front end looks very similar to the Camry.

The headlights on the Sonata make it look agressive. Like its mad at you. The camry has 4 slim bars going across its grill while the Sonata has 3 bigger ones. They don't look that much similar to each other.
-
GOING UP--Ashby Highrise! Project gets green light! Project remains at 23 stories.
Wow about time...
-
 1
1
-
-
Not bad at all! Funny that here I am complimenting a Hyundai and thinking that Honda has a lot of work to do on their styling to get back into the game. There isn't a single current Honda/Acura product, save for the MDX, I think is attractive.
From the pics, it does looks great but from that 2nd pic, it looks just like a CC. The front looks like a Solora though overall its a big improvement over the current Sonata. Hyundai has been stepping up their game. I agree with your statement about Honda. The accord looks boring and the Pilot looks fugly (except for the interior, very nice). The only Honda I like is the Element. All the acura's look horrible except for the RDX and MDX.
-
-
In response to Austin´s metropolitan population and employment growth, Gables Residential purchased a .75 acre site fronting on Republic Park Square and is moving forward with a development of mixed-use urban residential tower with street level retail. The 16 story tower consists of 222 apartments, 14,650 sf of retail and an elevated pool and club facility overlooking Republic Park from the 6th level rooftop.
The architectural expression reaches out to the cultural heritage of its warehouse neighborhood, a series of brick-clad buildings that now house a vibrant retail life. Formally speaking, the architectural composition is fragmented into four (4) building blocks that break down the scale of the large tower. A two story retail base is punctuated with glass storefront and retail canopies and expands the Great Streets program along Fourth Street and Guadalupe Street to encourage sidewalk cafes and an active pedestrian scene.
The progressive design features a large, overscale brise de soleil fronting on Republic Park. This prominent architectural feature provides shade to the pool and clubhouse levels and architectural interest from the park. The materials palette for the design include aluminum glass, brick, and bluestone accents at the retail street level and a combination of brick and stone accents for the residential tower. Views from the tower and the balconies provided at every apartment unit will extend to the Capitol on the north and Town Lake on the south, and of course Republic Park to the west.
STRIVING FOR LEED CERTIFICATION
Renderings:
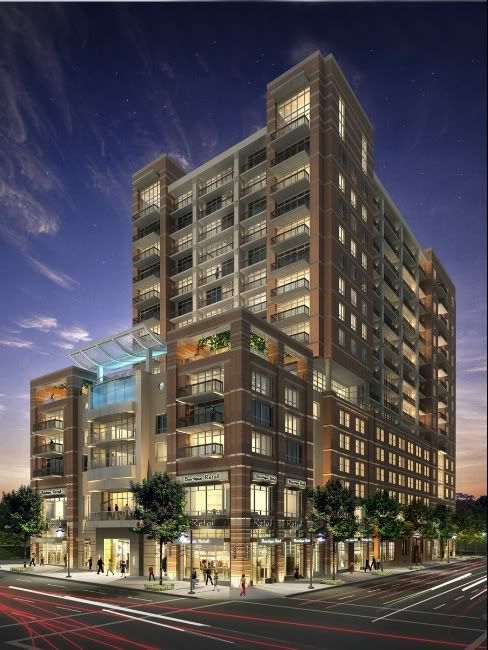
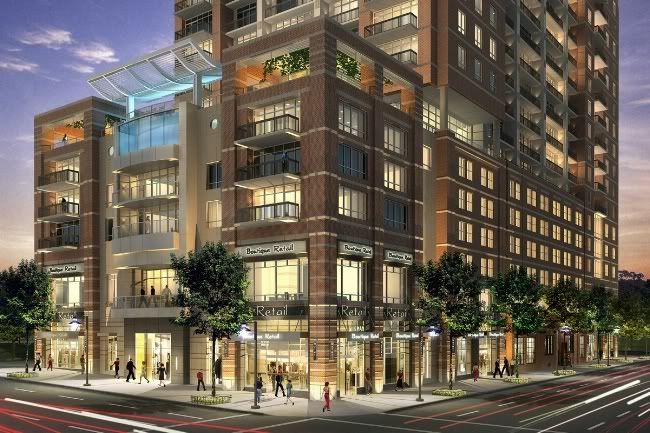
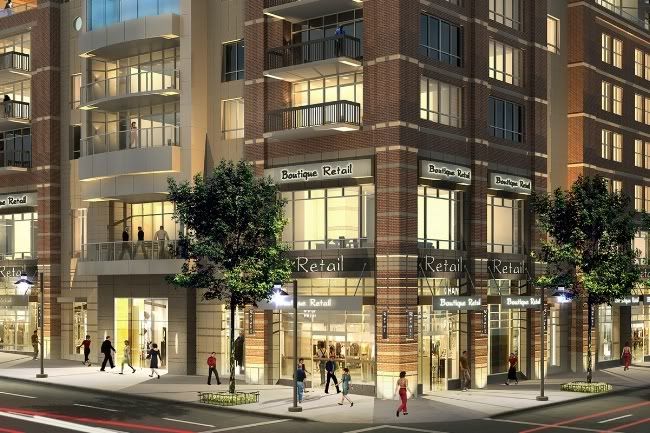
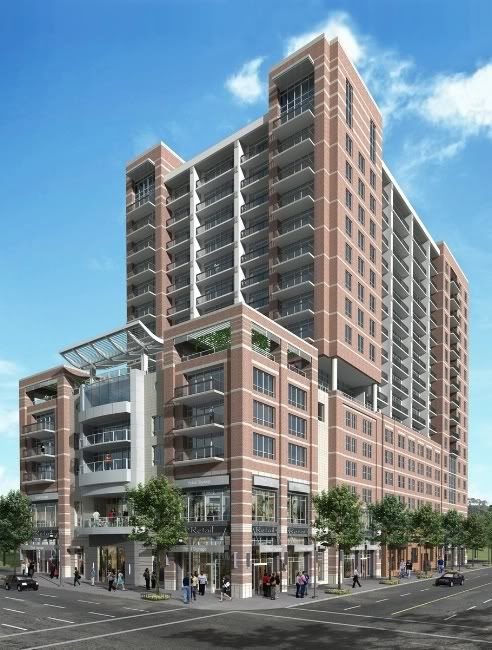
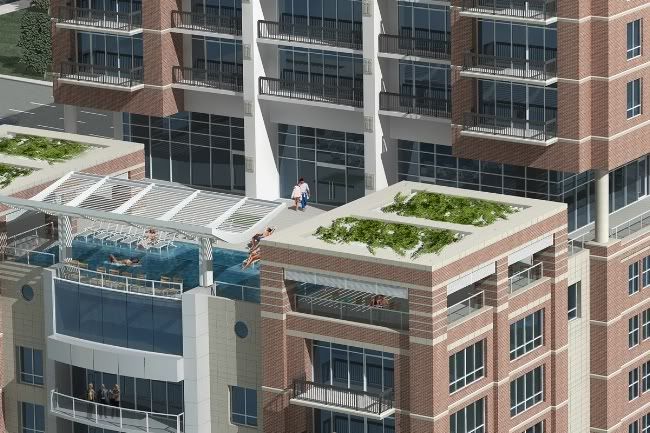
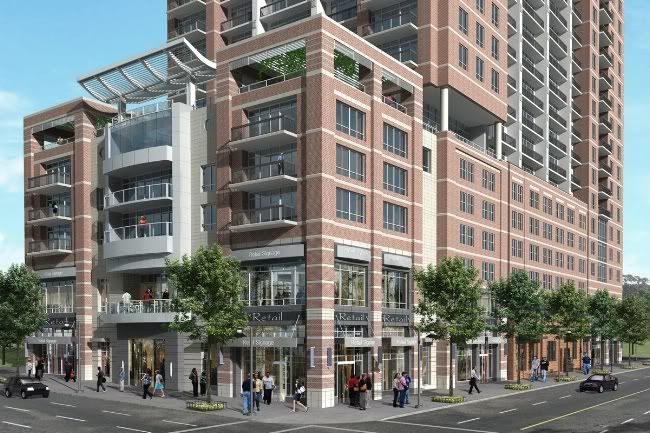
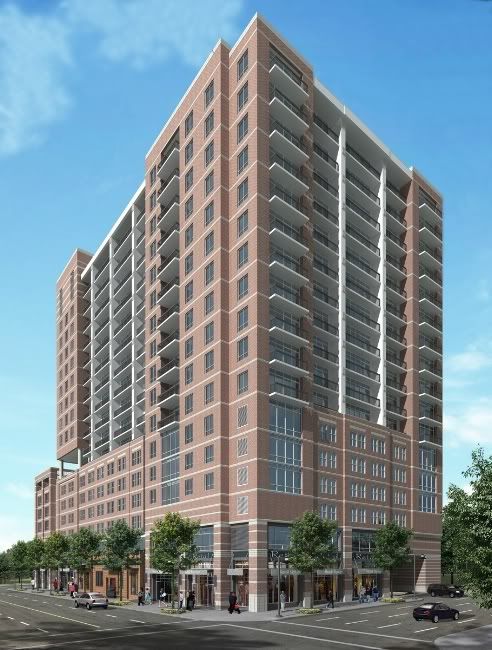
-
 2
2
-
-
-
-
 1
1
-
-
This is the one that won. It will start construction sometime next year.
Trawmell Crow
Number of buildings: 6
Tallest tower: 55 floors
Residential use: 1,406,750 square feet.
Office use: 588,000 square feet
Hotel use: 350,000 square feet
Retail use: 175,000 square feet
Total: 2,519,750 square feet
Parking spaces: 5,200 spaces.
Renderings:

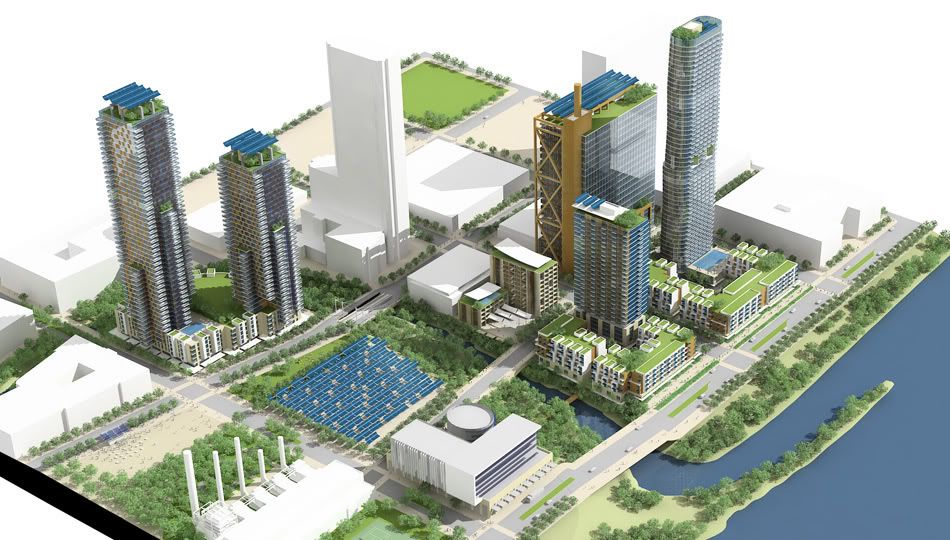
-
 1
1
-
-
I would have been wondering what ever happened to puPpup if I never read this. What made you change it?
After a while, I did'nt like my username as I did before when I first joined HAIF.
-
Well welcome to the forum puPpup.

Thanks for the late welcome.

More info has been added to their website.
-
 1
1
-
-
-
How the heck did you do that?
What? Change my Username? Just ask Editor!
 He'll do it for you.
He'll do it for you.-
 2
2
-























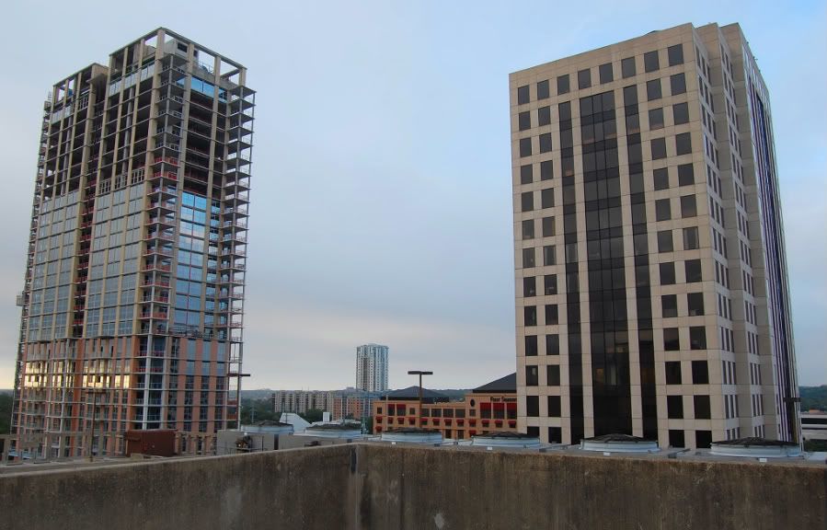
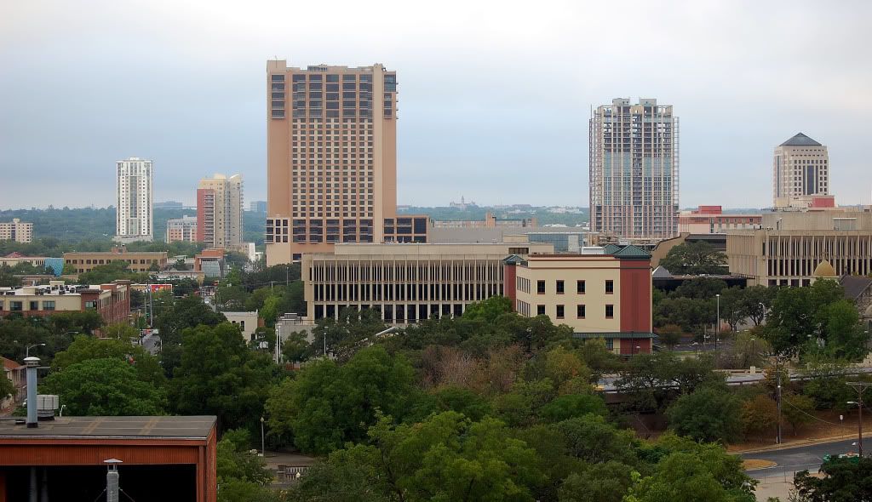
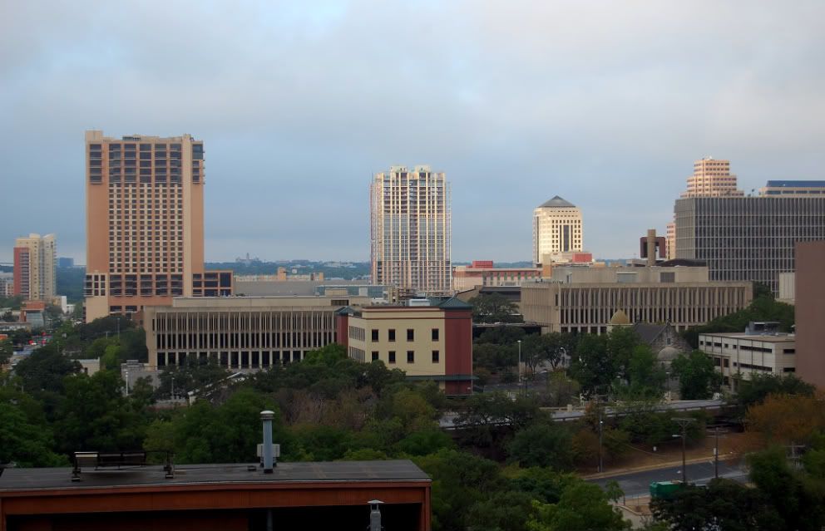
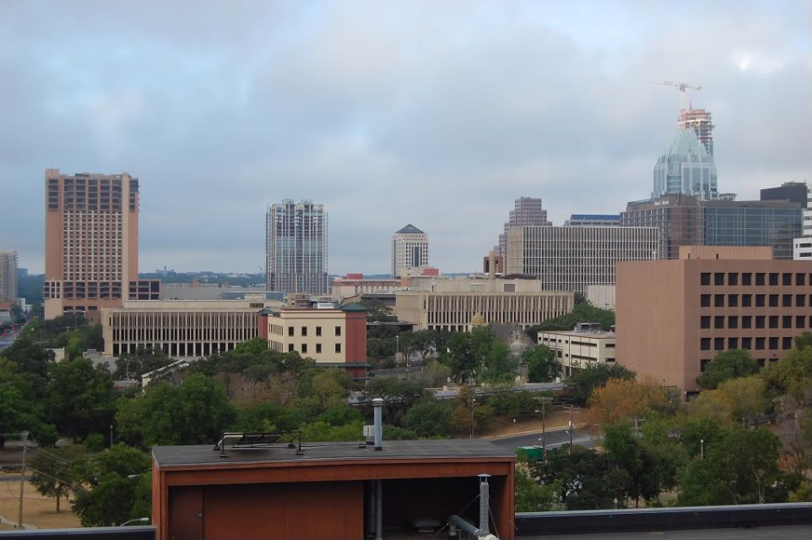
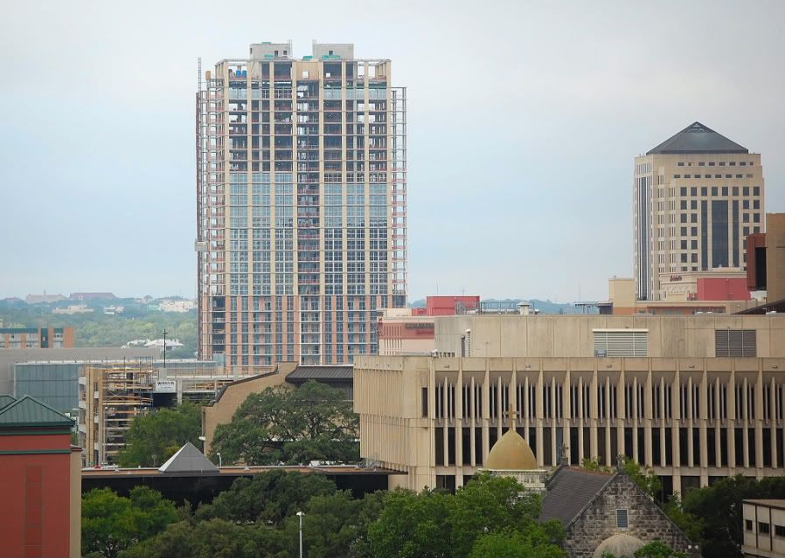
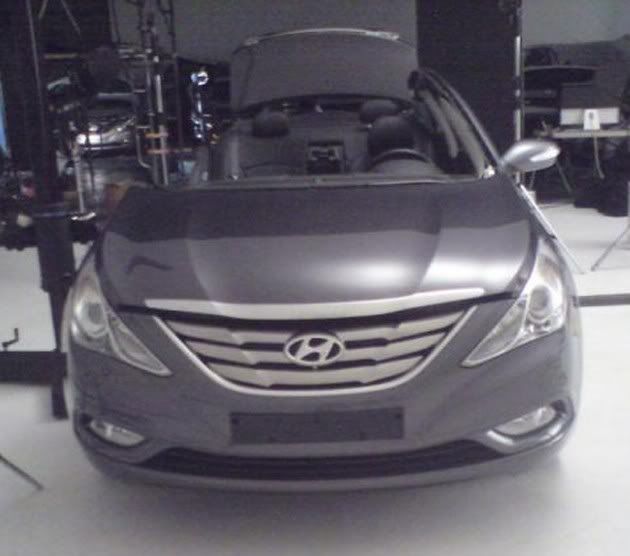
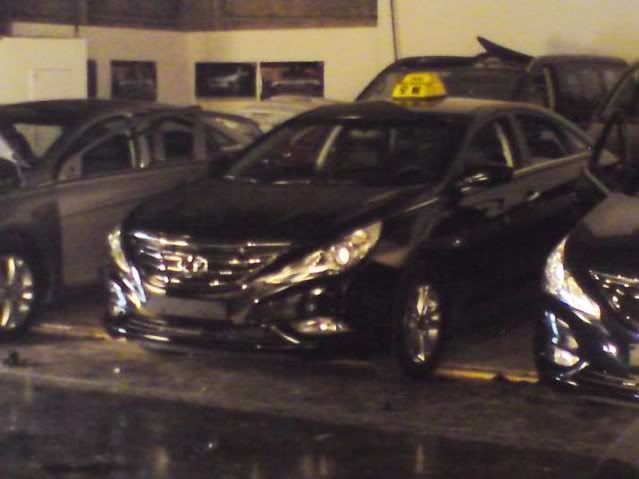
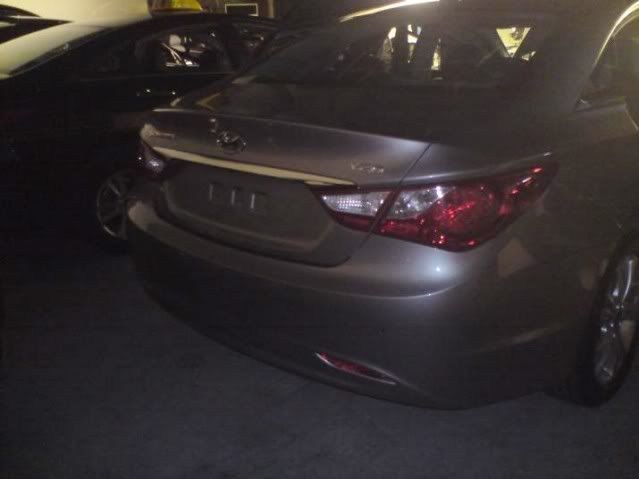
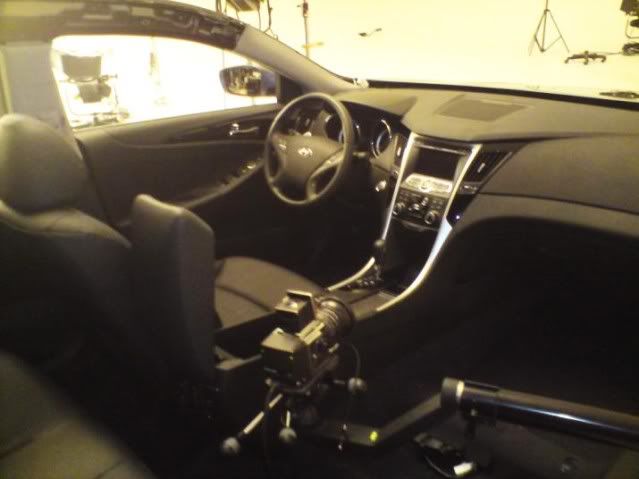
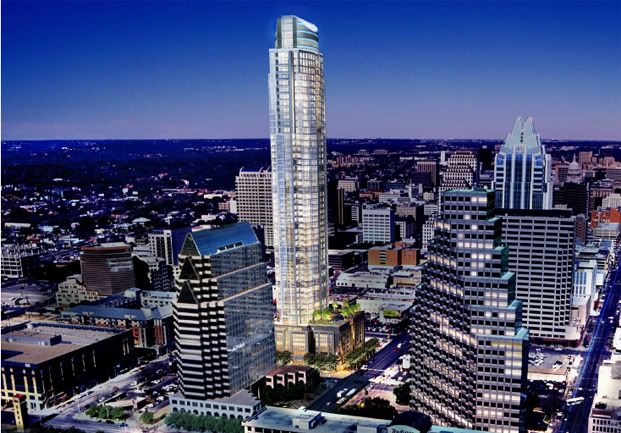






W Austin Hotel & Residences
in Austin
Posted
8/22 By Priller