-
Posts
9,432 -
Joined
-
Last visited
-
Days Won
948
Content Type
Profiles
Forums
Events
Posts posted by Urbannizer
-
-
Two more tower cranes at the site

Do you know what they are for? Parking Garage maybe? Btw the rendering looks better than the actual building, still a great addition to TMC though.
-
 1
1
-
-
-
So this one was first planned to be 29 floors, and to begin construction in 2008, but the economic conditions changed that. It was put on hold. Now its 16/17 floors and still on hold.
Architect: WDG
Developer JMI Realty
New Rendering:

Old Rendering:

Info from JMI Realty Website:
JMI Realty is developing the Hotel Van Zandt, a 307-room, 17-story, Kimpton Boutique Hotel conveniently located minutes away from the convention center, the Warehouse District and other popular downtown Austin destinations. When complete, the hotel will include amenities such as three levels of underground parking, a three-meal restaurant, a 6,800 square foot pool deck and bar, approximately 12,000 square-feet of meeting space and a 1,300 square foot excercise facility. Situated in the newly minted Waterfront District of downtown Austin, the project will be directly adjacent to and share amenities with The Shore, a Trammell Crow Company condominium project. The Van Zandt is expected to attract both business and leisure travelers given its opportune location. It is two blocks southeast of the Austin Convention Center, one block east of Town Lake, 1.8 miles from the Texas Capitol Building, and 1.6 miles from the University of Texas at Austin.The Van Zandt will be the only boutique hotel in downtown Austin and is designed to capture the unique attitude and culture of the community. JMI Realty believes that a trendy, upscale boutique hotel in downtown Austin will stand out among the competition in the market.
http://www.jmirealty.com/projects/project_detail.php?property_id=21&type=3
Most recent news fom Sept. 10th
The Hotel Van Zandt, a 327-room hotel planned at Red River and Davis streets, also "is in a holding pattern waiting for the construction lending community to get back in business," said Greg Clay, chief investment officer for the project's developer, JMI Realty.http://www.statesman.com/news/content/news/stories/local/2009/09/10/0910hotel.html
-
Great find!
 Thanks for the mention or link. Oh, wait...
Thanks for the mention or link. Oh, wait...You copied everything else, did you forget to copy the part I wrote at the top?
I got it from SSP, ugh sorry.
-
I like the colors in that shot. Especially of the trees.
-
By looking at the 1st rendering, and at google maps of Nassau Bay, im guessing this is the location.
-
Click Master Plan then click Nassau Bay. There are 2 renderings.
A Mixed-Use development with nine residential buildings comprised with over 800 apartment and condo units, 100,000 sf of retail, 15,000 sf restuarant/club on the water and 4,800 SF of office space.Anyone know more about this?
-
 1
1
-
-
Spire
A 11.3 acre master plan development with 128,000 SF of retail, 1,664,700 SF of office and 337 residential units in Downtown Dallas.


2400 San Jacinto
21 story building with two levels of below grade parking and seven levels of above grade parking. 360,570 square feet of office space, 21,320 square feet of retail space at street level. 36 residential flats and two story loft units at 1,300 square feet each.





2500 Ross Ave
19 levels, two below grade parking, six above grade parking. 590,000 square feet of office space, 18,000 square feet of retail space at street level. 6 story atrium connects all levels of parking with the buildings main elevators.


-
2011 Kia VG (Or Cadenza)
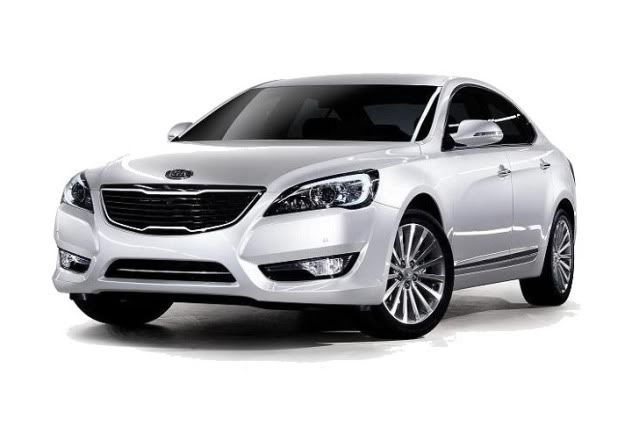
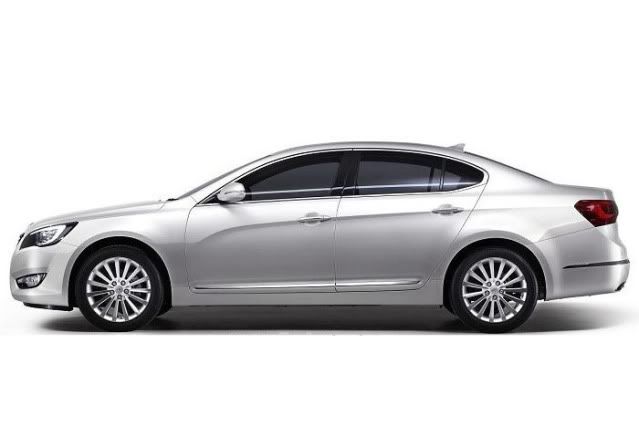
http://carscoop.blogspot.com/2009/10/2011-kia-vg-sedan-first-official-photos.html
-
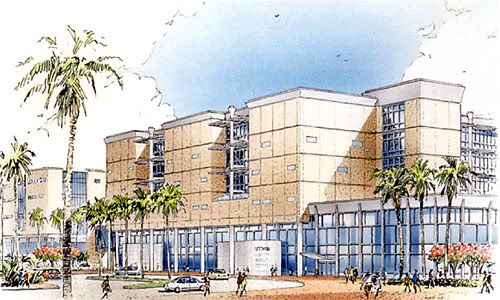 Medical branch officials and state Rep. Craig Eiland, D-Galveston, said they expect construction to begin in 2011.
Medical branch officials and state Rep. Craig Eiland, D-Galveston, said they expect construction to begin in 2011.http://galvestondailynews.com/story.lasso?ewcd=40b71f957a7768d2
-
 1
1
-
-
-
-
The Ice at DG comes back on Nov. 26th
-
There are more renderings, click images on the right.
Completion date: winter 2011
-
 1
1
-
-
Pretty cool viedo animation of 5 chasewood ,6 chasewood and the hotel and retail development. Estimated completion is in 2012.
-
 1
1
-
-
...and they gave us one more....

http://www.eekarchitects.com/portfolio/9-transportation-infrastructure
-
 2
2
-
-
Thanks for the update, it looks like they are finally building taller floors, or is this a special floor?
Yeah, I was thinking the special floor is going up next, but im not sure.
-
From Today
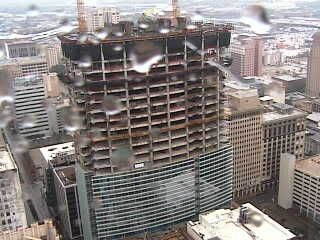
-
-
-
Incredible. It still has 4 wheels, 4 doors, engine up front. Like every sedan ever created.
Design-wise...
-
Check it out, its VW Passat replacement. VW already released 2 skecthes of the unamed car, so someone came up with a render for it. Expect to see the car on the road in late 2011.
Render:

Sketch:

Thoughts?
-
The car's butt looks like the illegitimate son of an Audi A5 and the Ford Mustang. Which of the two is the father or mother escapes me.
Audi A5? The rear looks more like the Dodge Challenger's rear.
-
Illustrated:2011 Charger














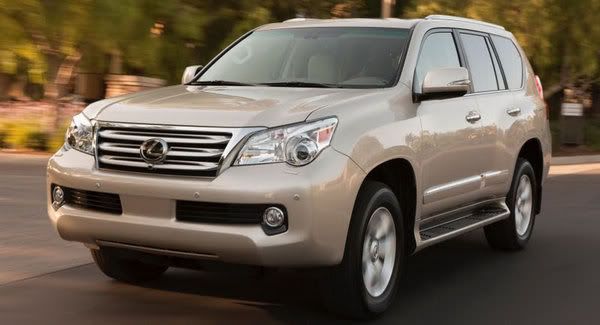
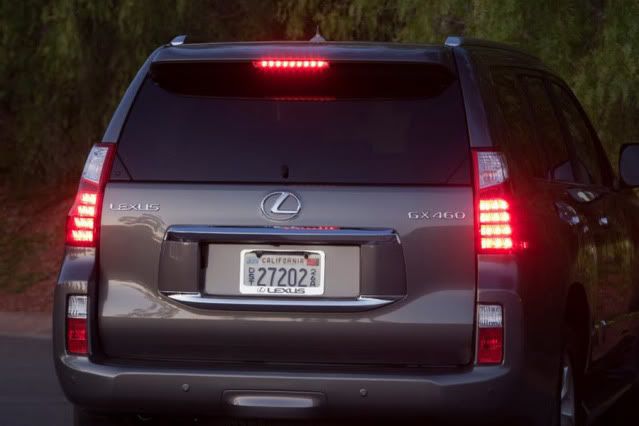
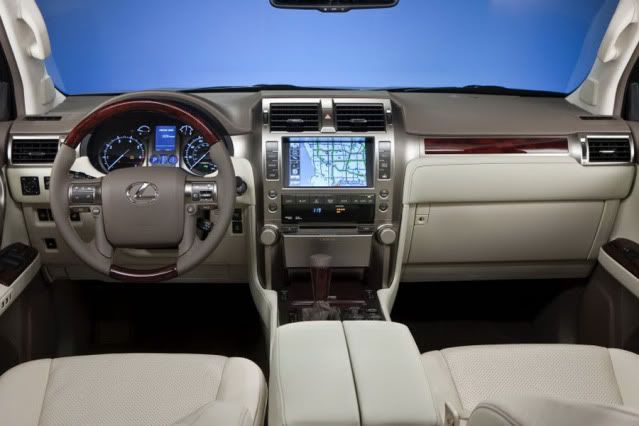
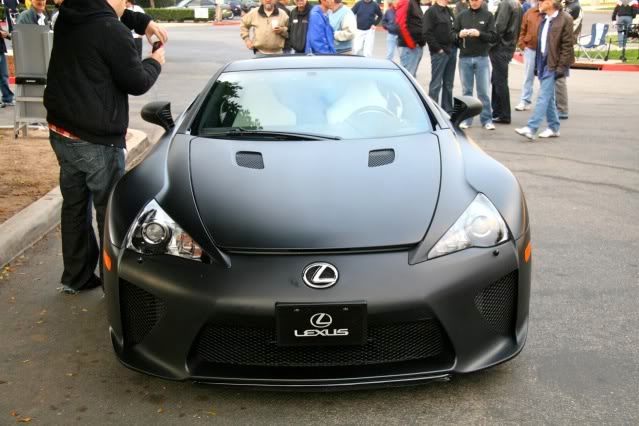
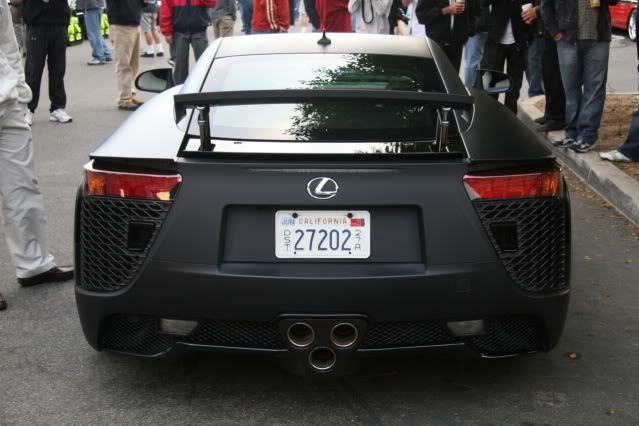
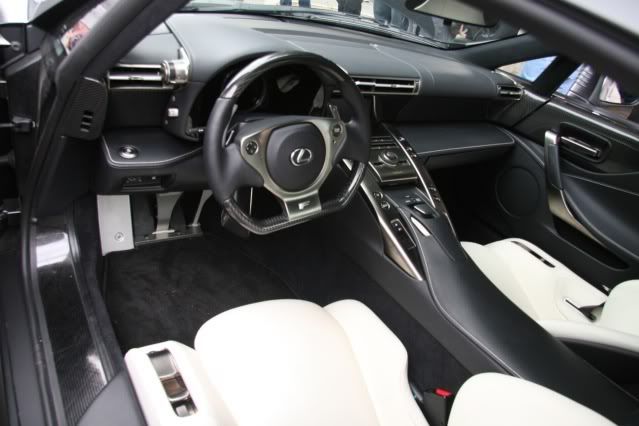

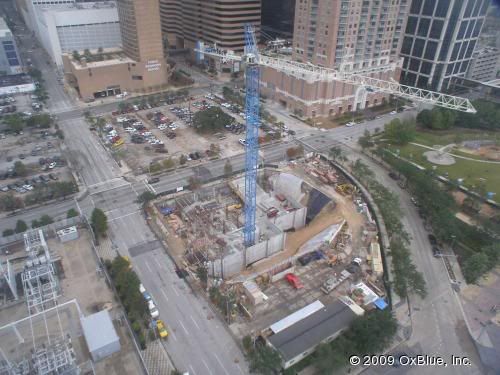
Disneyland in Houston?
in General Houston Discussions
Posted
We don't need a Disneyland.