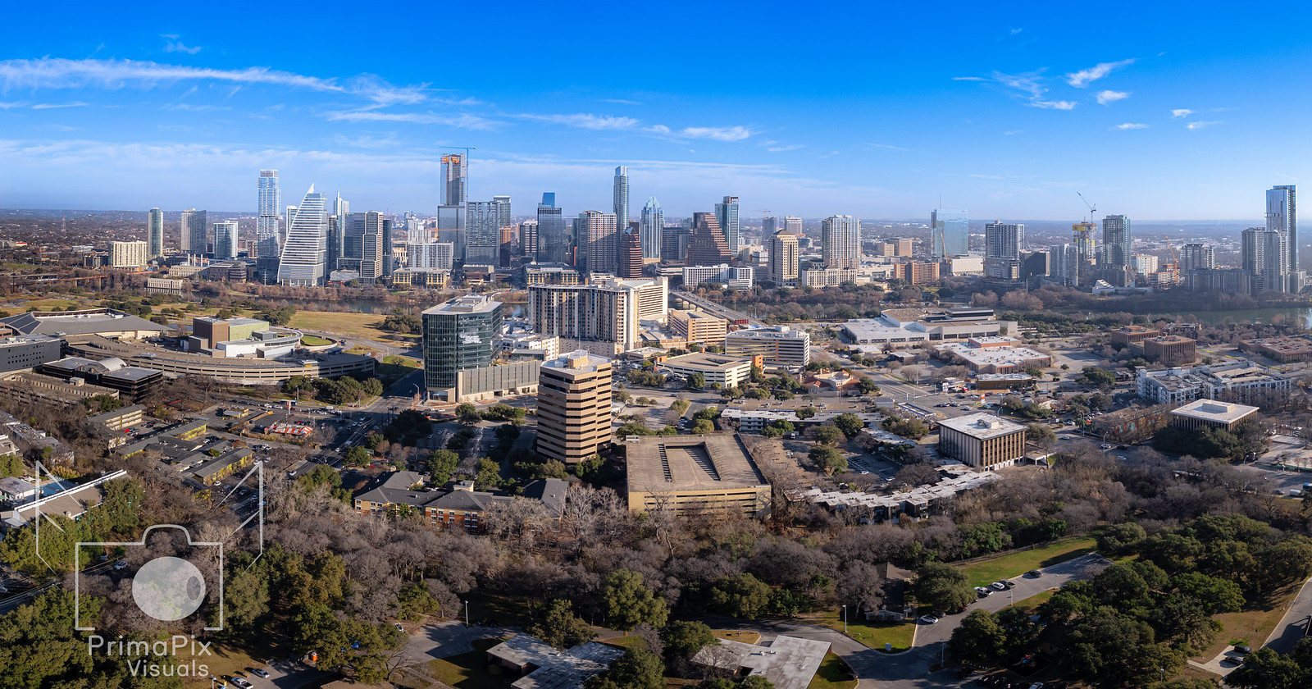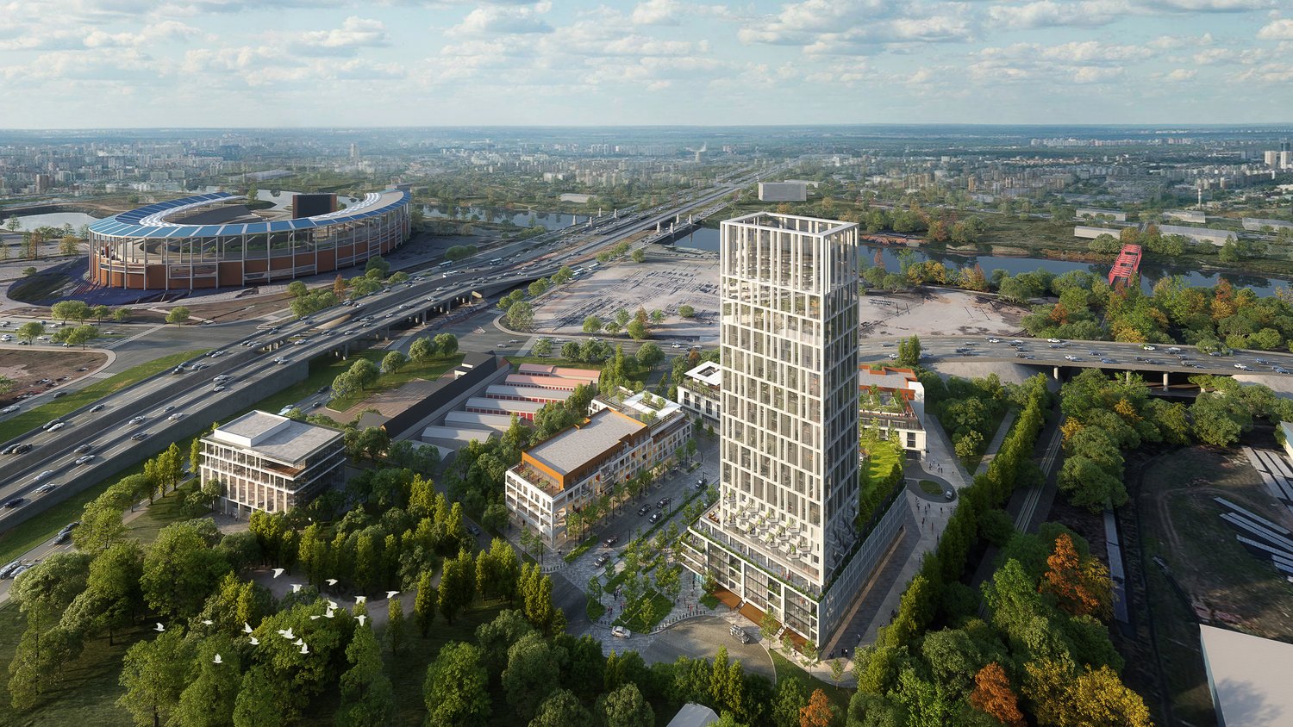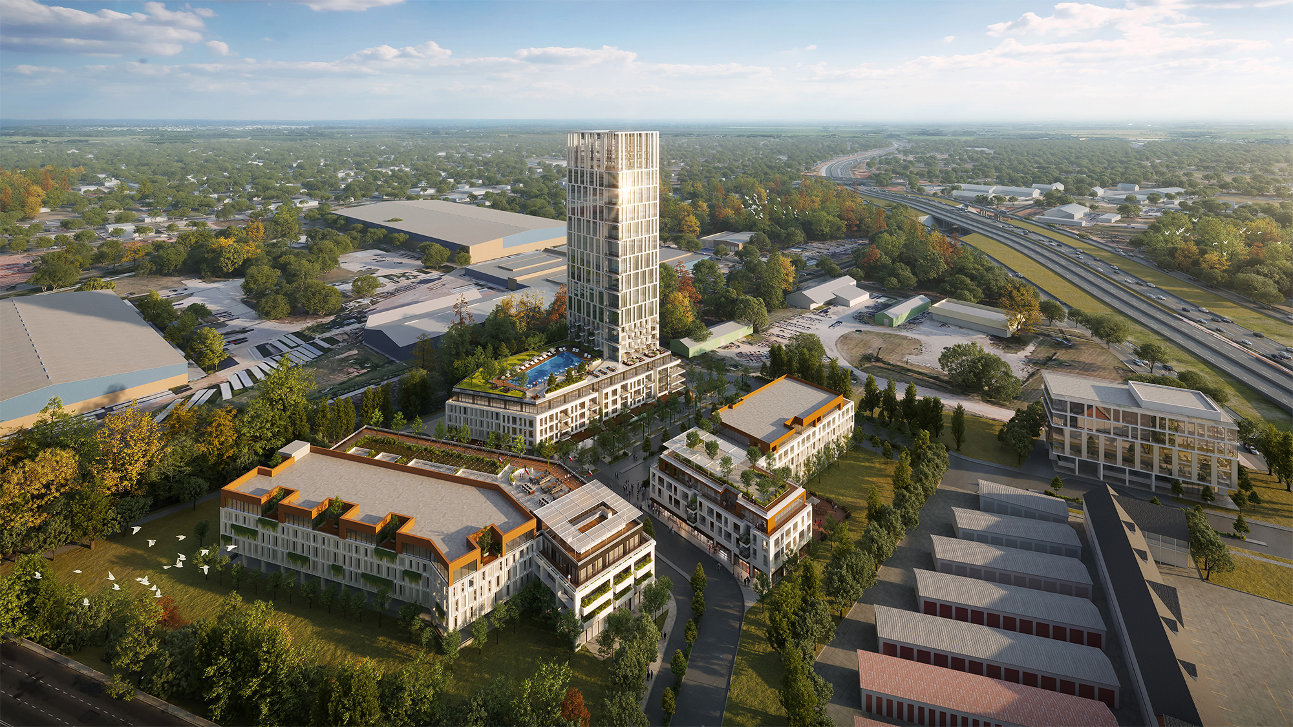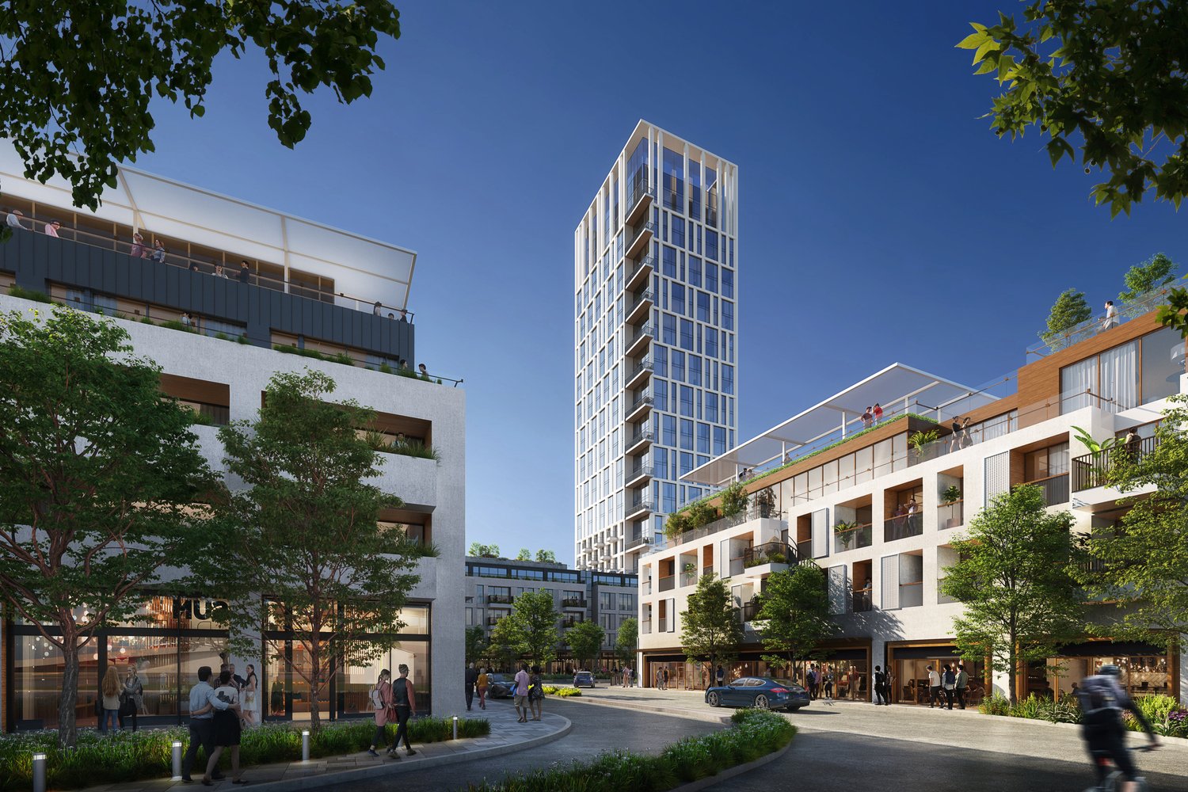-
Posts
9,421 -
Joined
-
Last visited
-
Days Won
948
Content Type
Profiles
Forums
Events
Posts posted by Urbannizer
-
-
-
-
- Popular Post
- Popular Post
-
-
Threads merged
-
AUSTIN, Texas — Harris County Sheriff Ed Gonzalez said it’s time to take a serious look at investing in corrections infrastructure in one of the nation’s largest counties, including a new jail in one of the most rapidly growing areas in Texas.
Gonzalez commands the state’s largest sheriff’s department whose jail is out of compliance with the state and is experiencing an inmate boom.
“I do believe that it’s worth seriously considering it. I think our population’s grown, the buildings are outdated, the facilities are very limited in terms of programming that we can offer,” Gonzalez said.
Gonzalez wants a complex that will be able to house any future criminal justice disruptions, provide rehabilitation services, job training and adult education.
-
 1
1
-
-
-
-
2 hours ago, toxtethogrady said:
The incredible shrinking building? The initially advertised height was 488'...
That’s the tower crane height.
Looking through the pages it has gone from 370’ to 397’ to 401’.
-
 5
5
-
 3
3
-
-
- Popular Post
- Popular Post
On 6/5/2019 at 7:56 PM, Urbannizer said:A 'feasability study' has been submitted to the FAA for a 370' ft building at 1500-1598 Calumet St.
https://oeaaa.faa.gov/oeaaa/external/searchAction.jsp?action=displayOECase&oeCaseID=407159141&row=2
Upped to 401’
https://oeaaa.faa.gov/oeaaa/external/searchAction.jsp?action=displayOECase&oeCaseID=568493681&row=10
-
 15
15
-
https://otj.com/projects/the-brazos-gateway/
Waco, Texas, is a burgeoning city in the throes of a metropolitan renaissance. Replete with lush parks, historical attractions, and world-class performing arts venues, the city will also soon be home to The Brazos Gateway, a transformative mixed-use community designed by OTJ Architects in collaboration with Delineator Landscape Design and located minutes away from the city’s downtown district.
Adjacent to McClane Stadium and the highly trafficked 1-35 passage, this multi-phase development promises to complete the city’s iconic Gateway and expand upon a new riverwalk. Complete with residential, retail, and office components, the four buildings that comprise The Brazos Gateway will feature the city’s tallest structure and appeal to an increasingly discerning demographic of urban professionals eager to enjoy curated amenities set against a verdant backdrop. The project’s first phase is articulated to surround a central spine comprised of a landscaped public destination with generous and continuous pedestrian zones adjacent to ground-level retail. The building’s façade is designed with consideration of the Texas heat and leverages solid panels as well as balconies to provide shade and temperature control. The proposed rooftop will feature a pool and deck for use by residents as well as amenity spaces with oversized television screens and full stadium visibility – venues sure to become go-to destinations for game-day festivities. OTJ is currently working in partnership with Dallas-based RLG Civil Engineering on the planning entitlement of the project. The Brazos Gateway is scheduled for delivery summer of 2026.




-
 6
6
-
-
-
-
Elevations released:
Elevations confirm the height.




-
 3
3
-
-
-
-
-
-
https://austin.towers.net/east-austins-centro-project-shifting-gears-with-a-second-phase-in-2023/
With the block-sized Centro office development now complete at 1401 East Sixth Street, its developers at local firm Riverside Resources are pondering the project’s second phase. You might recall that the pair of five-story office buildings now standing at the site are only part of the story, with more buildings planned on the block east of the project’s handy new outdoor paseo that pedestrianizes a stretch of Onion Street.
But while the assumption for years now was that Centro Phase 2 would simply add more office buildings to the roughly 3.25-acre collection of properties, the latest permits for the next stage of the project indicate the developers are shifting gears — city filings as recent as this month instead describe the second half of the project at 1501 East Sixth Street as a 260-unit apartment building, rising to a surprising height of nine floors as allowed by the density bonuses for residential projects in the Transit-Oriented Development area created around the adjacent Saltillo MetroRail station.

-
 2
2
-
-
A coworking space was planned here back in 2015.
-
 1
1
-
-
https://www.arcthreestudio.com/seamist-mixed-use
QuoteSeamist drive sits on the western edge of the Houston Heights, just inside the 610 loop. We were asked to proposed a retail and office building that would have a connection to Jaycee Park across the street, and design a vibrant green space which would be a destination for all. Architectural explorations are still underway, but this proposal situates an L shape building with two cuts through the building on the ground floor to allow for pedestrian access from all points on the site. A shallow A-frame with an external skin that wraps and folds around the building creates different covered spaces for retail users, while composite and wood siding clad both the retail and office spaces respectively. All of which sits on a raised pad looking down into a lush green space, providing the perfect setting for an evening meal with the family, or the perfect respite from the work day. Stay tuned for more on this site next year!


-
 4
4
-
-
They should reach out to Trader Joe’s. I can see that doing well here.
-
 5
5
-
-
8 minutes ago, shasta said:
Who is the developer on this project?
Transwestern
-
 2
2
-
-
- Popular Post
On 11/15/2022 at 5:56 PM, Urbannizer said:28-story multifamily with retail.
https://oeaaa.faa.gov/oeaaa/external/searchAction.jsp?action=displayOECase&oeCaseID=560804389&row=3
-
 13
13
-
 1
1




























Alta Sunset Heights: Multifamily At 1617 Enid St.
in Going Up!
Posted