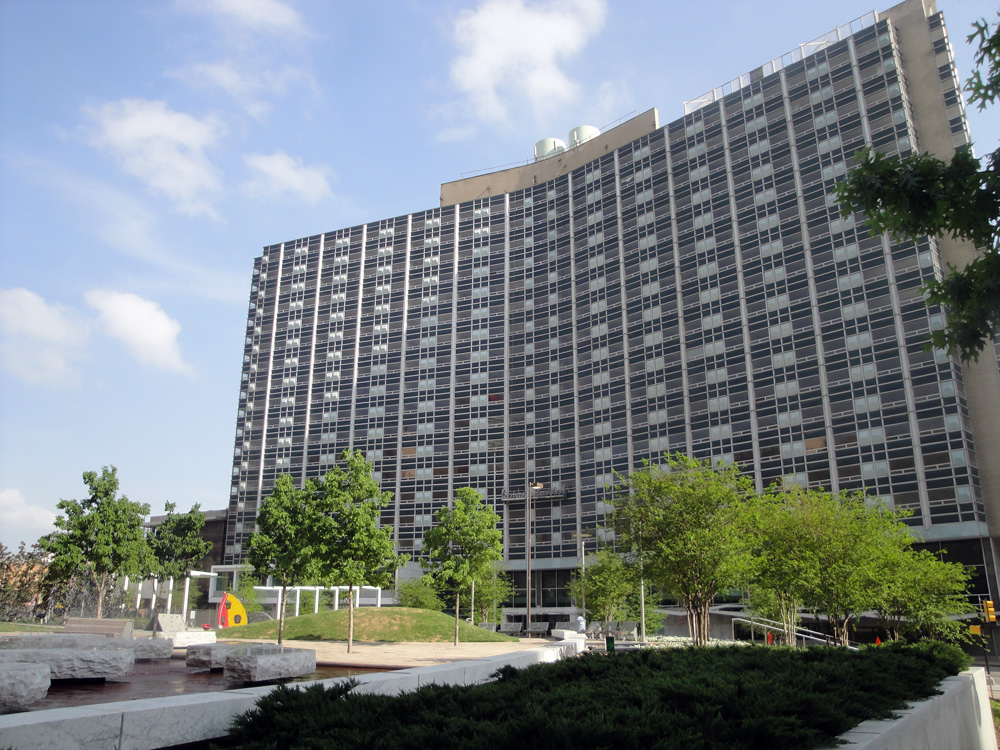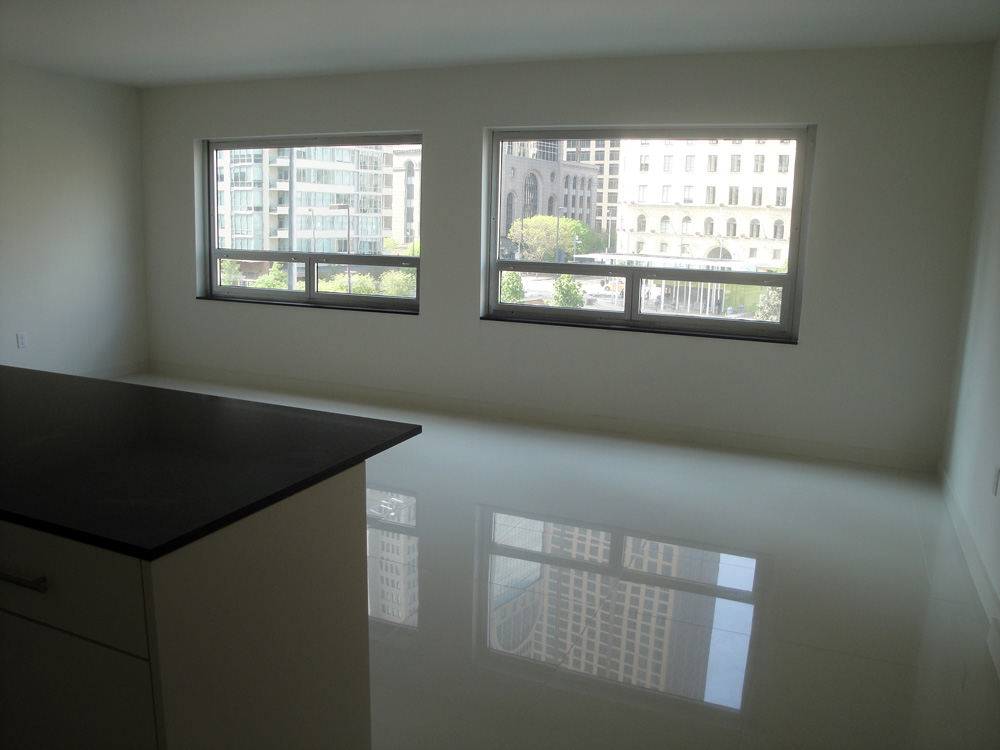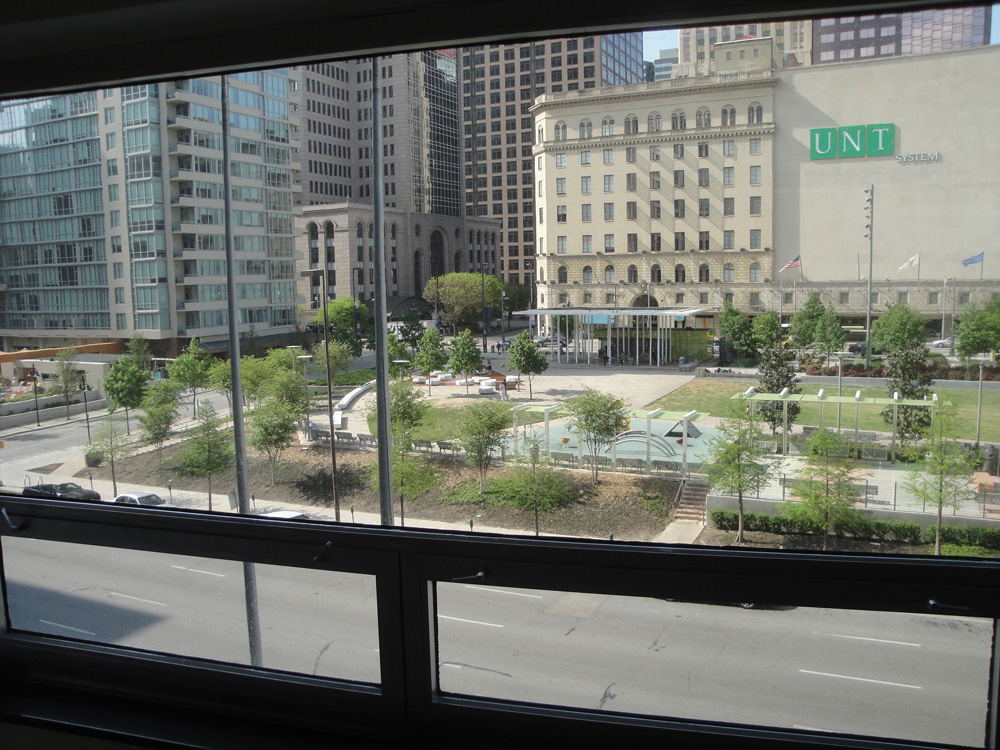
dfwcre8tive
-
Posts
367 -
Joined
-
Last visited
-
Days Won
1
Content Type
Profiles
Forums
Events
Posts posted by dfwcre8tive
-
-
I agree with DFW Cre8tive, the Dallas Galleria is becoming the new Valley View mall. And I believe it will share the same future.
Which is part of the reason for the area plan, I think. There are good older neighborhoods in this area but Valley View's decline has caused the immediate area to spiral downhill. Having a plan in place to encourage smart development and reinvestment may be one way to stabilize the area and protect the Galleria from a similar fate.
-
The Dallas Galleria is transitioning to more of a middle-level mall and siphoning remaining stores from Valley View Center (which, in leasable area, was a larger mall). Saks Fifth Avenue will soon be replaced with a flagship Belk, for example. Most of the high-end retailers have moved to NorthPark Center (the largest in the region) or boutiques in smaller retail centers (like Highland Park Village). The consolidation of retail over the past few years has left Valley View Center obsolete.
-
 1
1
-
-
It's been a few years since I've been there but the last time I was in Dallas it was surrounded by wide open, flat, cheap land all the way to the Oklahoma border. Did some geographical anomaly occur in the last 12 years or so that prevents developers from buying that land and putting up more suburbs?
The City of Dallas is surrounded by other cities (suburbs) and unable to annex more land. Redeveloping underutilized areas helps keep the tax dollars in the city, and there are plenty of areas within the city limits where this can happen.
-
Break out your pencils and draw one then. No one said that those buildings would be constructed. That is simply a drawing of what it COULD look like in 20 or 30 years IF developers all followed one person's idea of what buildings should be built in what locations. It is a safe bet that it will never look like that.
Yeah, it's unlikely the final product will look anything like the rendering. I do think the central park has a chance of being built and that would encourage SOME residential development in the area. Being surrounded by suburbs, Dallas is starting to realize the only way to grow is to add density (but creating this new North Dallas "town center" won't help downtown at all).

-
This is a long-term plan to redevelop the area near the Galleria at the Dallas North Tollway and IH635. The current Valley View Center has been in decline for several years and will be replaced with a mixed-use district. The new Area Plan for 400+ acres was approved a few weeks ago but will take years (if not decades) to fully implement.

-
 2
2
-
-
Some cool retailers are coming to the Joule Hotel expansion. Tim Headington is sinking a lot of money into restoring a block of buildings around the flagship Neiman Marcus and bringing several unique boutiques to Main Street. The hotel expansion and shops open in January.
Headington Cos. to expand luxury retail in Dallas with shops at Joule hotelBy MARIA HALKIAS Staff Writer mhalkias@dallasnews.com
Published: 06 July 2012 08:40 PM
...
International luxury book publisher Taschen is opening a library bookstore in the Joule’s lobby. It will be only the fifth U.S. store for Taschen, known for its richly illustrated books about architecture, design, photography, lifestyle and classics.
Among the shops coming by January are a Tenoversix boutique, a first Texas leap from Melrose Avenue in Los Angeles. The boutique specializes in high-end clothing for men and women as well as other items.
Joule will also house an 8,000-square-foot Espa Spa with a 1,200-square-foot shop selling the U.K. spa’s products.
Traffic Los Angeles will have both a 2,000-square-foot men’s and a 950-square-foot women’s store connected by Main Street Alley. Some stores will have entrances from both the hotel and Main or Commerce, and Joule’s lobby is being expanded to be accessible from both streets.
The new stores join the Next Vintage Wine shop. A sundries shop and an epicurean shop with food to go are also coming.
...
Here's an earlier rendering:

-
-
Looks pretty, but what is it's purpose? Looks like a good place to walk through but not stay.
Main Street Garden (on the other end of Main Street) was designed to be an active park with children's playground, dog park, cafe, performance lawn, etc. Belo Garden was designed to be a quieter park surrounded by large office buildings. Lots of lunch/picnic furniture, shade, color gardens and a fountain.
-
Is it really "currently being restored"? I thought it was still at the talking/hoping stage.
Yes, the team is now one year into the clean up and has about a year left to go. Right now 300+ apartments are being considered, but the project may ultimately contain hotel rooms. Here are some photos from my visit one year later.



The team has acquired original plans for the building and are bringing it back to the 1950s appearance. The facade has been cleaned and blue LEDs will highlight the design. The recent discovery of the Jack Lubin mural has also made headlines.
-
-
Cool project; that building will have a ton of natural light when work is finished!
-
 1
1
-
-
I'm currently working on a project to create a comprehensive map of the Dallas Pedestrian Network. The network in the past has been neglected and wayfinding is terrible, so I'm hoping this project will help improve connections and visibility of the system.
http://www.kickstarter.com/projects/dfwcre8tive/designing-a-map-for-the-dallas-pedestrian-network?
Houston's system seems to have a much better wayfinding system and naming system, but are the tunnel entrances from the streets clearly marked? In the near future there will be plans to update or repurpose the system of corridors that run through downtown Dallas. Many people want to see them abandoned, but I believe the real problem is connectivity between ground level and the pedestrian network.
What are you thoughts on pedestrian networks in an urban setting?
-
Museum Tower is going up:


-
Here's a tour and some photos of the Dallas Statler Hilton. It's currently being restored; there are a lot of great Mid-Century features hidden under countless renovations.




And photos of the old Dallas Public Library next door. Together they form the best block of 1950s architecture in Dallas. The hotel has been vacant for 10 years; the library, nearly 30.
Here's a tour of the library... a time capsule of 1950s design:
http://www.harwoodhistoricdistrict.com/2011/03/dallascentrallibrary/







-
 1
1
-
-
Interesting building. Here's another story about the demolition:
http://culturemap.com/newsdetail/03-27-11-church-of-redeemer-imperiled-architecture/
-
The old Statler has a new owner who plans to renovate and redevelop the structure. Hopefully this time it will actually happen (the owners are redeveloping another tower downtown).
http://cityhallblog.dallasnews.com/archives/2011/03/statler-hilton-sold-to-develop.html
-
The building was re-planned as a hotel on a few occasions, but never as condos as far as I'm aware. The lower ceilings were in the hotel section on the upper floors. The lower floors were offices and had higher ceilings.
Interesting. I didn't know about the different ceiling heights, but now looking at the photo the difference is clear. Low ceiling heights are one issue with converting the Dallas Statler-Hilton into apartments/condos.But not everyone wants/needs a very high ceiling.
-
Was this building ever considered for residential conversion? It seems the narrow floorplates and operable windows would have made it a good apartment/condo tower (especially if there was attached parking).
-
We've had these in downtown Dallas for a few years, and they have been effective in controlling crime. There are currently 115 police cameras throughout the city.
http://www.wfaa.com/news/crime/Downtown-Dallas-cameras-capture-crimes-accidents-107710798.html
"Dallas' cameras led to more than 1,142 arrests in 2008. Last year, the figure rose to 1,536 arrests. During the first ten months of 2010, the cameras have helped capture 2,290 people breaking the law."
-
Nice idea - but I'd question an open air vehicle in Houston.
During rain and during winter, the sides are covered in plastic much like a golf cart would be. It's more approachable than a dark van/shuttle bus (it doesn't scare the suburbanites), it's relatively inexpensive (LINK), and there's no emissions or noise. It's not a solution for anything longer than a few blocks (Dallas had to make some changes for it to be street legal) but it has been an interesting experiment. You see similar -- but not as stylish -- electric shuttles at amusement parks or fairs.
-
The Art Cart works well in Dallas. It's basically a 14-passenger golf cart. It travels around the Arts District taking people between restaurants at One Arts Plaza and the art facilities (and even to the DART station). People hop on for a drink before the opera or for an express ride down Flora Street. What makes it successful is that it is free and easy to hop on and off. There are talks of adding more of these small shuttles around downtown.
http://artsplazaevents.blogspot.com/2009/11/art-cart.html

-
First Baptist Dallas implodes buildings to make way for renovation
by CASSIE CLARK
Dallas Morning News
Posted on October 30, 2010 at 10:06 AM
With a series of ear-piercing pops, nearly 200 pounds of dynamite brought down a portion of First Baptist Dallas in downtown this morning.
Cheers and whistles could be heard from a viewing area on the 14th floor of the Hartford Building where a small crowd including Dallas Mayor Tom Leppert, First Baptist Dallas pastor Robert Jeffress and a bevy of photographers watched as four buildings were imploded.
A cloud of dust and debris filled the air, but thanks to the chilly and dense air, it was nearly clear within 15 minutes of the demolition, which is making way for a $115 million facility that will include a new sanctuary, an education building, a fountain plaza and 1 acre of public green space.
"There's no sadness," Jeffress said. "Just great memories."
...



-
Here are some articles about the move/expansion:
http://www.chron.com/disp/story.mpl/business/energy/6841225.html
http://frontburner.dmagazine.com/2010/10/06/exxon-mobil-hq-staying-in-irving/
-
This is really cool! Dallas has been a real forward thinking city lately. Here is a video I found of the construction now:
The video you posted is for Woodall Rodgers Park (which is well under construction), not Belo Garden.



























Dallas Midtown
in Dallas/Fort Worth/Metroplex
Posted
Yes. The Bridge Homeless Recovery Center (which sees 1,200 people per day), permanent supportive housing programs and anti-panhandling ordinances have made a difference, but it's still an issue.