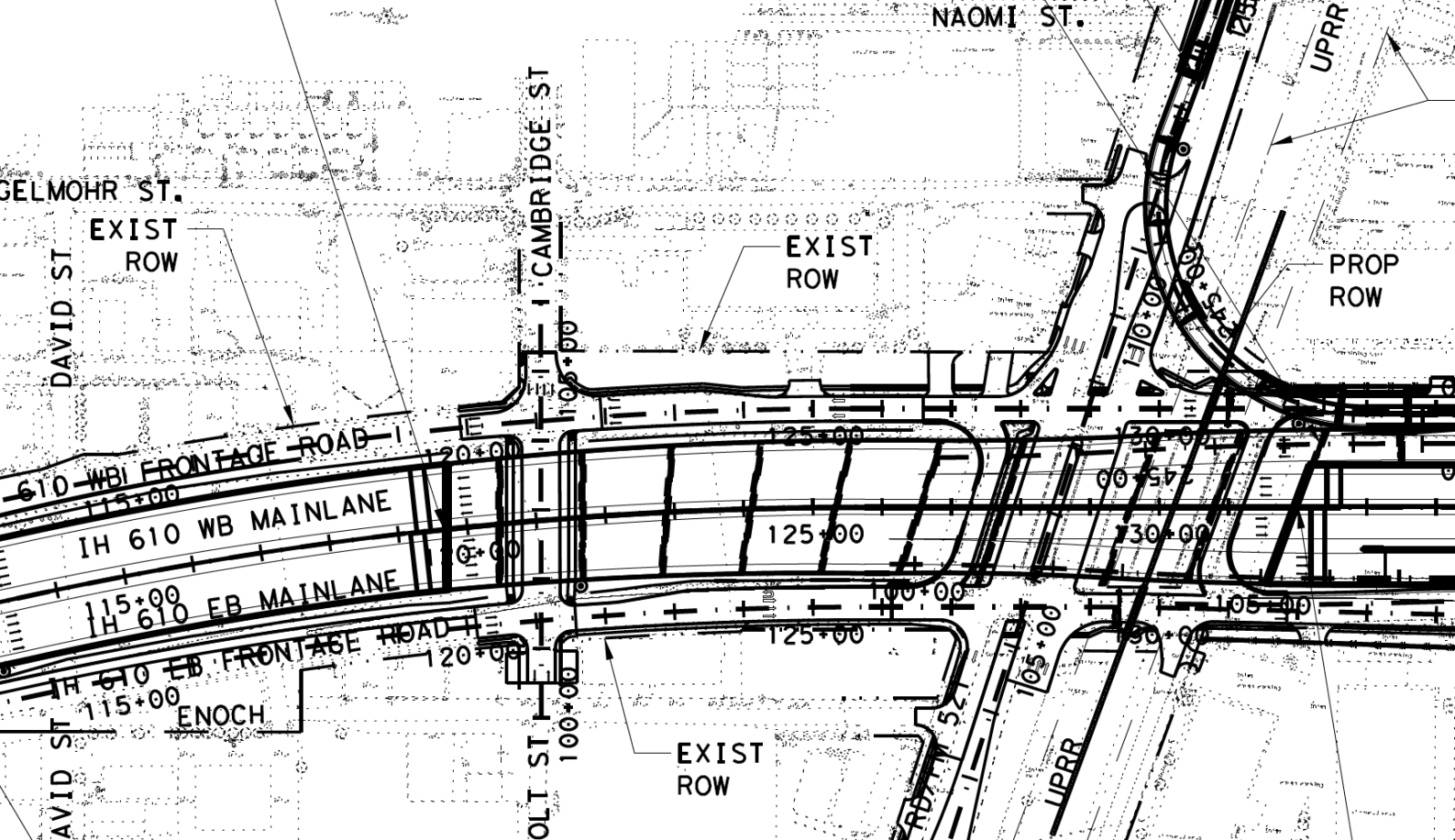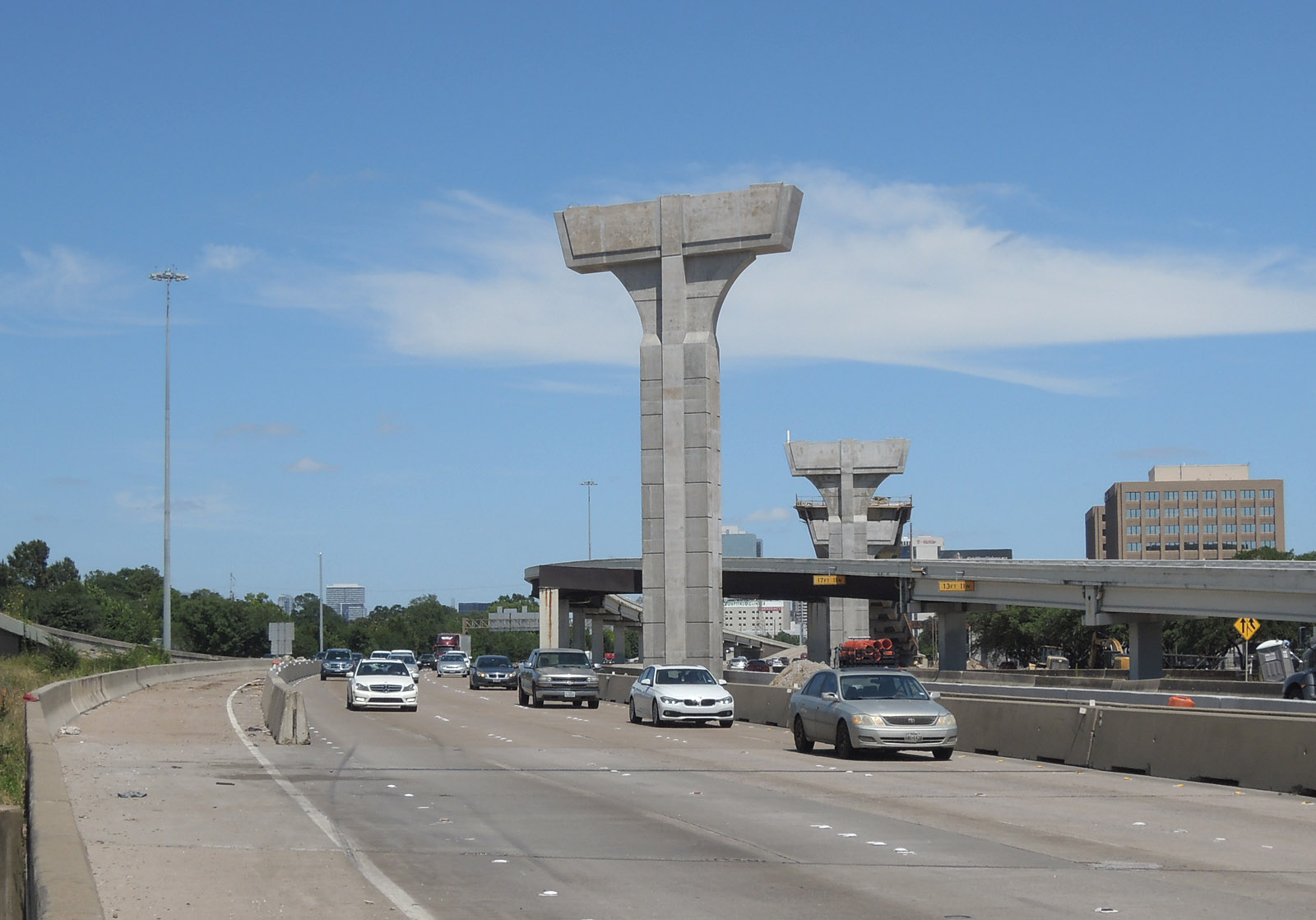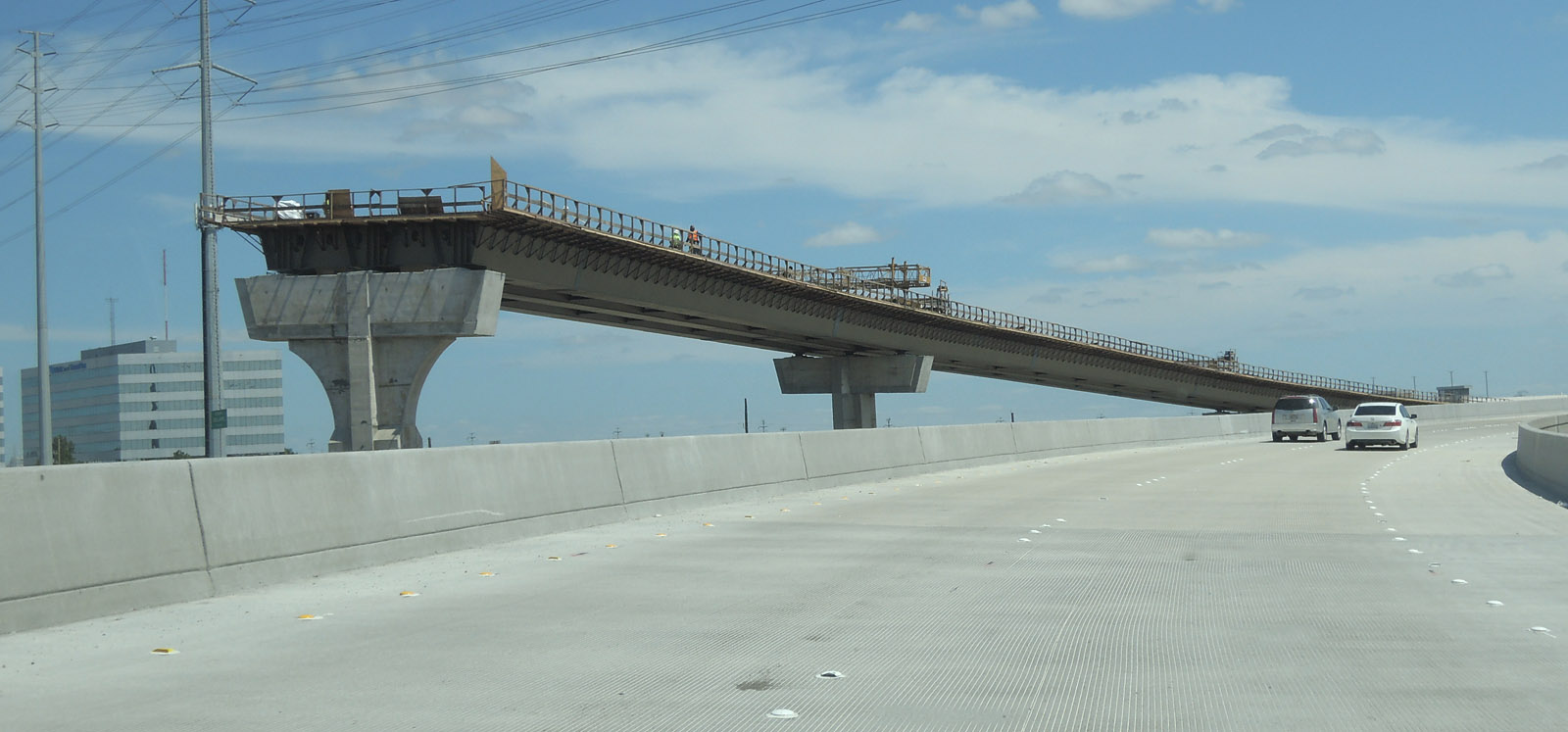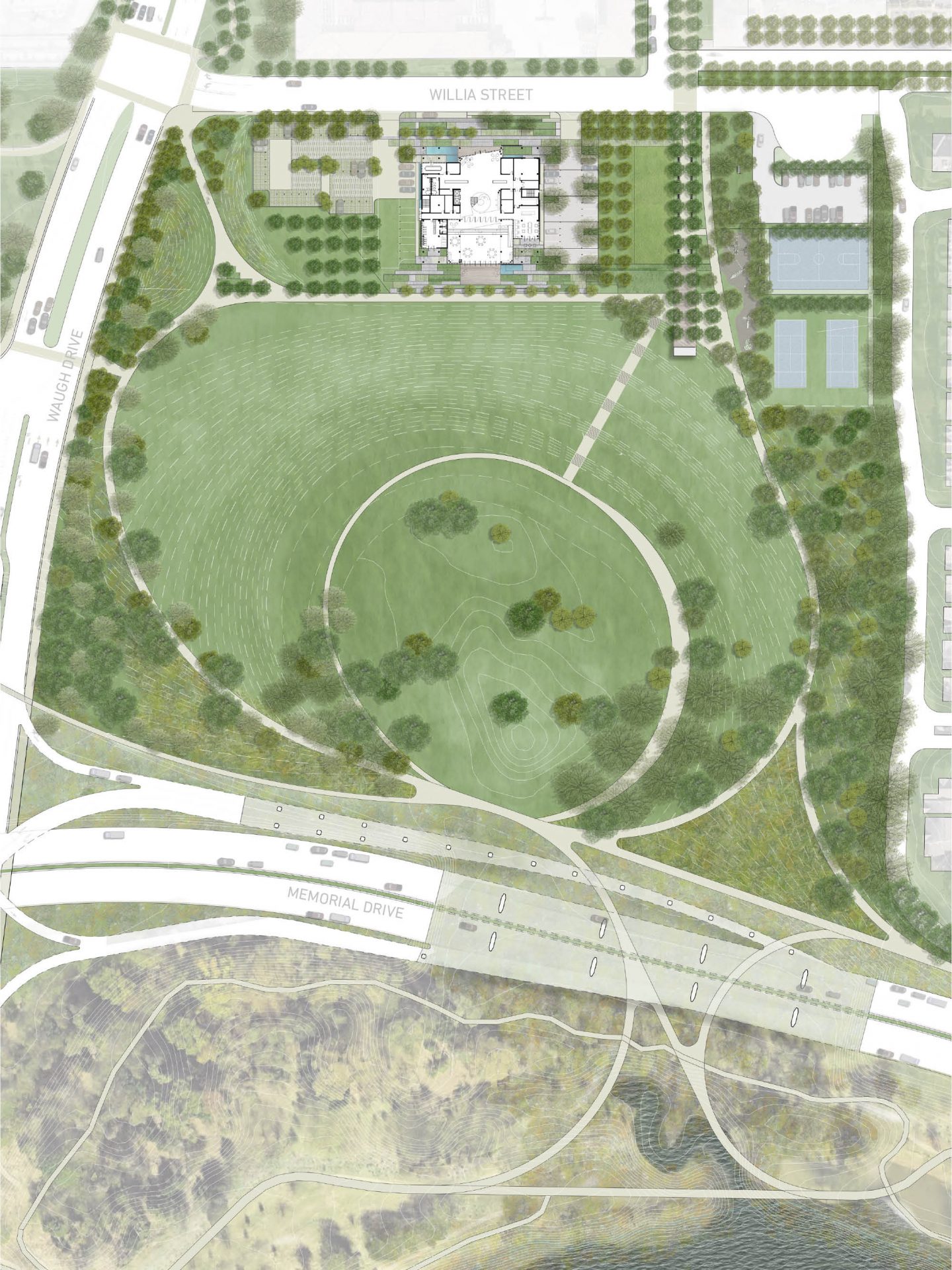
MaxConcrete
-
Posts
515 -
Joined
-
Last visited
-
Days Won
1
Content Type
Profiles
Forums
Events
Posts posted by MaxConcrete
-
-
-
The Austin Business Journal recently (28-Jan-21) posted a report with a summary of downtown high-rise activity, including planned and rumored projects.
There is no mention of this project, 98 Red River.
This is what the article says about the tallest building in Austin
Quote19. Unnamed (321 W. Sixth St.)
Minneapolis-based Ryan Companies is moving forward with its plans to build what could be the second-tallest high-rise in Austin. The proposed 60-story apartment and office high-rise at the southeast corner of West Sixth and Guadalupe streets would be two stories higher than The Independent, but six stories shorter than 6 X Guadalupe (which would be built across the street). The most recent plans call for 390 luxury apartments – 27 more than previously reported – and 96,000 square feet of class A office space. Ryan Companies also recently confirmed that construction is expected to start in early fourth quarter of this year. The project is still in the design and permitting phase.
This project is the closest mentioned to the site of 98 Red River
Quote20. The Travis/M2 project (80 Red River St.)
Towers have long been floated for this site. A new proposal emerged Jan. 27, when M2 Development Partners announced plans for a 64-story tower with a mix of apartments, condos and hotel rooms. The Austin-American Statesman reported groundbreaking is possible in April 2022, with completion possible in third quarter 2025. This is the same address where Genesis Real Estate Group has floated plans for multiple towers under the project name The Travis.It is quite mind-boggling to have 43 projects in this report, although of course many are planned and some won't happen. This boom is mostly because it is difficult, expensive and/or impossible to build adequate new housing in Silicon Valley and San Francisco, so the tech industry has to overflow to someplace, and for the moment the preferred overflow location is Austin.
Most of the projects are in the 30-to-50 floor range, which is similar to what we see in Houston, so Austin is subject to the same height limits that apply to new Houston buildings.
I agree with Kbates2 that the rendering is a much more attractive building than Houston's JPMorganChase or Wells Fargo buildings.
Urbanizzer's 1/7 photo shows there is something going on at the site. It seems strange there is no mention by the ABJ.
-
On 12/9/2020 at 2:23 PM, Andres said:
I’ve seen/heard this referenced in several places, but can’t find the info for the life of me! Do you know where to find it??
Here are some photos I took of the presentation board for the railroad realignment at the City of Houston meeting in September 2018. These maps don't suggest any improvement to Winter street, but that was more than two years ago. (I could not embed the image because the links are not https) This should be available somewhere on the CoH web site, possibly more up-to-date.
http://dallasfreeways.com/dfwfreeways/AARoads/20180904-0013-2000.jpg
http://dallasfreeways.com/dfwfreeways/AARoads/20180904-0012-2560.jpg
-
 3
3
-
-
1 hour ago, JLWM8609 said:
I guess part of the reason for no exit to the mainlanes there is to take those vehicles that would normally use MacGregor to access the Medical Center and put them on Holcombe instead?
I seem to recall that the original plan was to have the toll lanes connect into MacGregor, but there was substantial opposition so the MacGregor connection was nixed. The Holcombe exit was then proposed and was acceptable to the community.
Good point about an exit to the main lanes where you suggest.
-
 1
1
-
-
-
- Popular Post
- Popular Post
The final EIS was released Friday, and I compared the draft EIS schematic to the final EIS schematic.
Generally, changes are minimal. The document (ES 6.2.1 and ES 6.2.2) specifically mentions these changes in the Houston area
QuoteHempstead Road Revisions: The alignment configuration and profile elevation of Segment 5 adjacent to Hempstead Road in Houston were revised to account for the US 290/Hempstead managed lanes project and planned improvements to Hempstead Road as defined through ongoing coordination with TxDOT and City of Houston.
Houston Northwest Mall Terminal Station Option: Station optimized and refined to align parallel with Hempstead Road and shifted to the northwest to account for the US 290/Hempstead managed lanes project and planned improvements to Hempstead Road.
[Waller] Castle Road Realignment: The alignment of Segment 5 was shifted east to reduce impacts to a historic property (Resource ID HA.004a) that is eligible for listing in the National Register of Historic Places (NRHP).
See document F1 pages 303-304 for the proposed station plan. The plan shows West 18th turning toward the southwest just west of the US 290/IH 610 and connecting to Post Oak road. The existing West 18th appears to be abandoned, although no future use of the land is shown. Mangum Road is also realigned. As mentioned in the quote, the station is now more to the west, entirely west of the new West 18th alignment. Most of the Northwest mall site is listed as "potential parking zone" or no use is indicated. However, most of the non-designated property is on a clear corridor which could extend the rail line eastward toward downtown. The station orientation was altered for this alignment, reason cited to accommodate the Hempstead Road managed/toll lanes, but this also has the side-benefit of being an alignment which more readily preserves the option of extension to downtown. Presumably the large parking zones would be available for future development.
The long-term buildout shown below includes Metro BRT connection and the corridor for the proposed Hempstead managed lanes/tollway.
I like this plan. It provides good access from most directions, and has a long drop-off zone at ground level along the new street in front of the station.

Going west to Fry Road, the final EIS plan is generally unchanged from the draft EIS plan. The HSR is on elevated viaduct on the south side of Hempstead Road to Gessner. See document G1 page 21 for the cross section (copied below)

The HSR moves to the south side of the Union Pacific railroad at Gessner and drops to ground level to go under BW8. Immediately west of BW8 it goes back on the viaduct, which has a high crossing over SH 6.
West of Fry Road there is a significant change compared to the DEIS. There's no change in alignment, but in the DEIS the track is mostly at ground level or on embankment west of Fry. Now there is a continuous elevated viaduct all the way to just north of FM 2920. This will surely add to the cost.
The change at Castle Road north of Waller shifts the alignment slightly to the east to avoid some property.
-
 10
10
-
 5
5
-
The CoH request is just a collection of all the complaints of the project opposition. CoH didn't even think through the consequences or feasibility of their request and the net negative effect it will have on mobility. You will realize just how ridiculous the COH request is when your read this analysis.
https://houstonstrategies.blogspot.com/2020/05/the-city-of-houstons-problematic.html
Major points
1. Removal of the HOV lane has a major negative impact on existing mobility, and eliminates an incentive to carpool/vanpool
2. The BRT with stations in the freeway will duplicate the Red Line North extension, which already has low ridership. This is totally crazy, to build something which will further lower the already low ridership of the Red Line North extension, which will have a cost around $1.4 billion when extended to North Shepherd. Furthermore, CoH did not provide any ridership estimates of the BRT with stations on the section competing with the Red Line.
3. Removal of the managed lanes eliminates the best tool available for providing ridesharing-oriented options to congestion
4. This is a corridor with heavy truck traffic, and COH's request to compromise design standards is the exact opposite of what you want for a truck corridor
5. And the most tragic of all: the lost opportunity to beautify the corridor. By keeping it narrow on the existing right-of-way, the corridor appearance stays the same and there will be virtually no opportunities for landscaping since the corridor will be paved edge-to-edge, like the Northwest freeway is now after the expansion. TxDOT is slated to remove 24 billboards, which will stay in place with the CoH request. This is the first impression of Houston for many visitors to Houston, and it's currently ugly, and it will stay that way forever with the CoH request. With the TxDOT design, there is plenty of space between the main lanes and frontage roads to plant forests of trees, like we have on 610 in Bellaire.
Since the CoH design actually does damage to existing mobility on Segments 1 and 2, TxDOT should reject all the absurd CoH requests and continue as plannned. If TxDOT can't proceed as planned, they should withdraw funding for the entire NHHIP because it will have no mobility benefit and actually do harm.
-
 1
1
-
-
The diagram is 514 feet in height, excluding the "mech pent", so the proposed height is around 530-540 feet.
-
 7
7
-
-
1 hour ago, JLWM8609 said:
Is this part of the 288 project or a separate project?
It's a separate project from the 288 toll lanes and adjacent interchange. The $117 million contract was awarded to Williams Brothers in September 2018 (not 2019). I was wondering if the contract actually proceeded since nothing happened for over a year. Now I'm thinking it was delayed to allow the interchange work to be completed, and/or to avoid interference between contractors.
http://www.dot.state.tx.us/insdtdot/orgchart/cmd/cserve/bidtab/09063002.htm
-
On 3/16/2020 at 1:37 AM, JLWM8609 said:
I noticed what look like straddle bents going over the 610 WB feeder just before Almeda. I guess that's for the direct connector from the interchange to Almeda Rd.?
I would say the connection is not "from the interchange" but rather is from the westbound 610 main lanes. The exit will have a flyover to go over the connections from SH 288. This project will extend the 610 bridge over Almeda to also go over Cambridge. I drove through the area today and all traffic is on the south side of the existing pavement to allow work to start on the new westbound bridge over Cambridge.



-
 5
5
-
-
Piers for the 610 SB to 69 NB ramp, taken today


On the recently opened 69 NB to 610 SB ramp, showing work in progress on the 610 NB to 69 SB ramp

-
 6
6
-
-
This shows the new SH 288 northbound main lanes nearing completion. The southbound main lanes were shifted to the new alignment a few weeks ago. Photo taken today.

-
 5
5
-
-
Quote
The timetable for the highly anticipated bullet train between Dallas and Houston is uncertain after Texas Central — the company building the project — laid off 28 employees Friday because of the coronavirus outbreak.
Texas Central CEO Carlos Aguilar said in a news release that the project is facing delays because of the toll inflicted by the pandemic in Italy, Spain and Japan, nations where the company has partners.
I think the key word is "uncertain". With capital markets disrupted and investors probably more conscious of the risks of investments which pack people closely together, it may become difficult to raise the 15+ billion needed for the project. It's also unclear how the situation will affect interest rates for higher-risk bonds like Texas Central. If interest rates go up, the project may become economically infeasible.
-
 4
4
-
-
11 hours ago, samagon said:
yet another article that bigger/more doesn't correlate to less traffic...
https://earther.gizmodo.com/why-expanding-highways-makes-traffic-worse-1842220595
strange, I never can seem to read/find articles that studies that show that bigger freeways mean less traffic...
Even if expanded freeways do not eliminate peak-period congestion, they typically limit congestion to only the peak period. That's a big benefit. Several freeways in Houston with inadequate capacity (especially the West Loop) are congested through most of the day and on weekends.
A more important benefit of expanded freeways is that they empower more people to meet their mobility needs. While I don't have exact traffic numbers for the pre-expanded Katy Freeway, it was generally in the low 200,000s. Now it serves 369,000 near BW8 (2018), which is down somewhat from the 2016 peak of 387,000.
-
 3
3
-
 1
1
-
-
14 minutes ago, EllenOlenska said:
I'm actually a big fan of the Kevin Daly. My question is (and I have a hard time puzzling it out from the renderings/schematics) is there any plan to expand the park if indeed the clover interchange is removed? Is the clover interchange removal likely to be soon? Sorry if this is a little tangential to the matter at hand.
The removal of the cloverleaf at Memorial/Waugh is currently listed for year 2042 in H-GAC planning documents. It is not listed in the current 4-year or 10-year plans.See appendix D of the 2045 MTP (it should be somewhere on the H-GAC site, I have a saved copy). With its super-high price tag of $224 million for the overall project (although cloverleaf removal is surely only a small part of the total), I would rate this project as speculative depending on future financial conditions.
18142
Harris
Waugh/Heights
From IH 10 to NEVADA/BOMAR
RECONSTRUCT AND REALIGN WITH SINGLE POINT URBAN INTERCHANGE AT MEMORIAL DRIVE, BICYCLE AND PEDESTRIAN IMPROVEMENTS, SIGNAL IMPROVEMENTS IMPROVED TRANSIT STOPS AND DETENTION PONDS.
2042
$223.59-
 3
3
-
 2
2
-
-
Photos taken Saturday Feb 8 from the Holly Hall overpass


-
 8
8
-
-
Taken Sunday Feb 2

Taken Saturday Feb 8.

-
 6
6
-
-
4 hours ago, kbates2 said:
So I haven't spent much time in this thread, and now at 35 pages catching up seems daunting, so I will just ask the question for anybody who may already know more. Are they widening 45 around the north main/houston ave area? If so are they going to expand both ways? Just west? Just east? Imminent domain going to be used anywhere?
The right-of-way is not going to be widened at North Main, except maybe for a very narrow strip of land (maybe 10 feet) from the fuel station on northwest corner.
Of course they can't widen to the east due the cemetery, and the neighborhood wanted to protect everything including the gas station and the McDonalds, so there is no significant eminent domain at North Main, and only minimal right-of-way acquisition between downtown and Loop 610.
-
 1
1
-
-
The overhead view is interesting because of the street features. The loop connectors at Waugh and Memorial are gone. The intersection appears to remain grade-separated, with a single-point urban interchange (SPUI) style of intersection at Waugh, which would gain a traffic signal. I have seen the SPUI listed in HGAC's long term documents.
Waugh is realigned to straighten the curve. This realignment would appear to necessitate a new bridge over the bayou since the existing bridge is angled and would not line up with a straighter alignment. But that bridge is also the bat colony, so I'm thinking its removal would be a wildlife impact, which could prevent its removal. So this concept may be more speculative than potential future reality.
The loop connectors do use a lot of land. I don't see a compelling need for more park space in this area because there is already of abundance of well-developed parkland in the area. But in today's climate, the road is going to lose in road vs. park. Two new soccer fields could potentially fit on the northwest quadrant if Waugh is realigned and the loop connectors removed.

-
 3
3
-
-
Interesting article, thanks for posting.
But I am baffled by the author's admiration for the Tenneco Building, which he calls "Houston's one truly great skyscraper" (I'm assuming in the context of the early 1970s), a "monumental sculpture" and "beautiful". Sure, its street level may be nice, but I view the exterior as generally unattractive. To me, it's more of a product of its time, a brief period when those recessed windows would have been a modern design, something like a bridge between the overt sun panels of 800 Bell and the solar coated glass which became available by the late 1960s.
Maybe an architect could explain how this building could be "beautiful".
-
 1
1
-
-
That building lasted much longer than the Frank Gillman Pontiac dealer in Sharpstown, which replaced the downtown dealership in the photo. (But it is surely possible the downtown location remained open after the Sharpstown dealership opened.)
There was also a Mitsubishi dealer at the Sharpstown Gillman campus, and my father bought a Mitsubishi Tredia in 1984. That car became a thrasher car for my brother when he went to college in 1986.
The dealer complex was closed, buildings were demolished and the land was vacant for a long time until it became the sports field complex for St Agnes Academy, which is about a mile away.
So I became curious about when the dealer closed and found this online from a 22-December-1997 report.
QuoteOn a mission to steer some of its Houston franchises toward suburbia, General Motors Corp., will purchase Gillman GMC, the city's oldest Pontiac dealership, and move its location next year. The Gillman Cos., owner of 13 stores offering 16 different franchises in Houston and around the state, will sell its Pontiac/GMC dealership back to Detroit-based General Motors Corp. in January, says owner Ramsay Gillman.
The dealership, which opened downtown before World War II and moved to 7611 Bellaire in 1967, has been under the Gillman name since Ramsay Gillman's father, Frank Gillman, entered the car business in 1938.
Gillman says he doesn't know where General Motors plans to relocate Gillman Pontiac/GMC, but says the transaction is part of GM's attempt to remove non-GM cars from its dealers' showrooms. In GM circles, the strategy is called "Project 2000." GM officials were not available to comment on the strategy, but it clearly is threatening to shake up the local dealer lineup.
-
 1
1
-
-
I count approx 40 floors in the jenga-style design and 33 floors in the sales office advertising board. In both cases I counted one floor for the penthouse, which appears to be as high as 3 regular floors in the jenga design and two regular floors in the sales office design.
So assuming the sales office depiction is correct, the height appears to be downsized. Even considering the penthouse and several floors with high ceilings, the sales office design appears to have a height around 400 feet.
-
1 hour ago, Avossos said:
I am not sure if I have read this correctly... Are there phases to the tower? Will the 48 story tower break ground this fall?
My interpretation of the article in the HBJ is that the initial phase will not be 48 floors, and it sounds like they will add height as market conditions warrant, which of course could be never.
QuotePhase 1 of Innovation Tower will contain 476,500 square feet of medical and life science office space above a 1,700-vehicle parking garage, per the release.
...
The development of Innovation Tower's second phase will depend on market demands. Phase 2 could include 410 luxury high-rise residential units or additional medical, biomedical and life science office space, per the Transwestern release.
...
Eventually, the tower is expected to be 48 stories and 1.6 million square feet, per the release.-
 3
3
-
-
12 hours ago, MikeRichardson said:
Is it just me or do I vaguely recall hearing at one point in time that this connector was to be free of tolls?
And, now, of course, "tolls"?
A long time ago, 10 years or more, I recall seeing one or more reports that it would be toll-free. I seem to recall the connector was described as a long on-ramp to the existing toll road. But I don't know that there ever was an official plan or decision for it to be toll free.
I think the cost of the project escalated substantially, and that may have contributed to the addition of tolling.


 This view shows the two ramps being demolished, 610NB-69SB in the foreground and 610SB-69NB in the background
This view shows the two ramps being demolished, 610NB-69SB in the foreground and 610SB-69NB in the background 


















I-45 Rebuild (North Houston Highway Improvement Project)
in Traffic and Transportation
Posted
It's very unlikely this will have any effect on the Inner Katy BRT.
The BRT will be on TxDOT right-of-way, but I don't think TxDOT will want to burn bridges with Metro, CoH and HGAC by causing delays.
Also, it appears that (as of now) only Harris County is a plaintiff in the lawsuit against TxDOT. CoH and Metro are not suing TxDOT. Of course CoH and others (i.e. Link) may be glad to let Harris County do the dirty work.