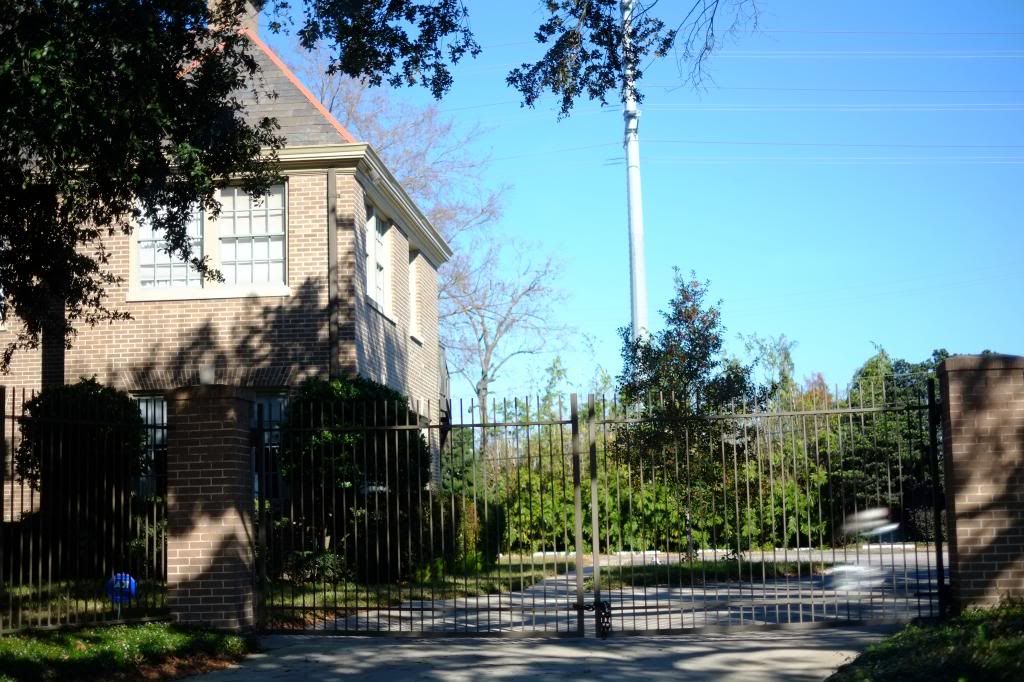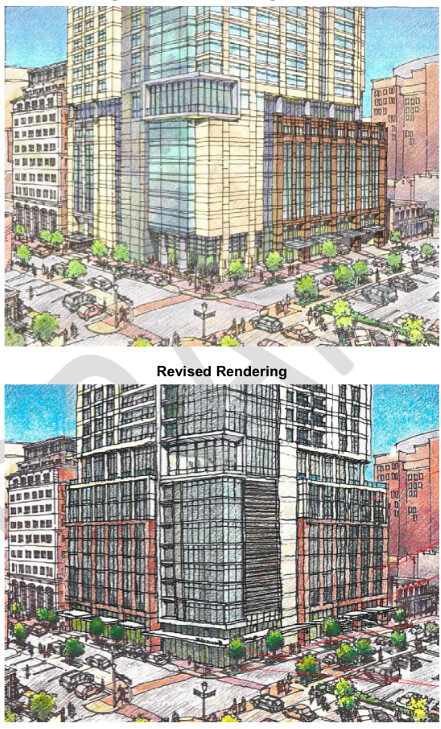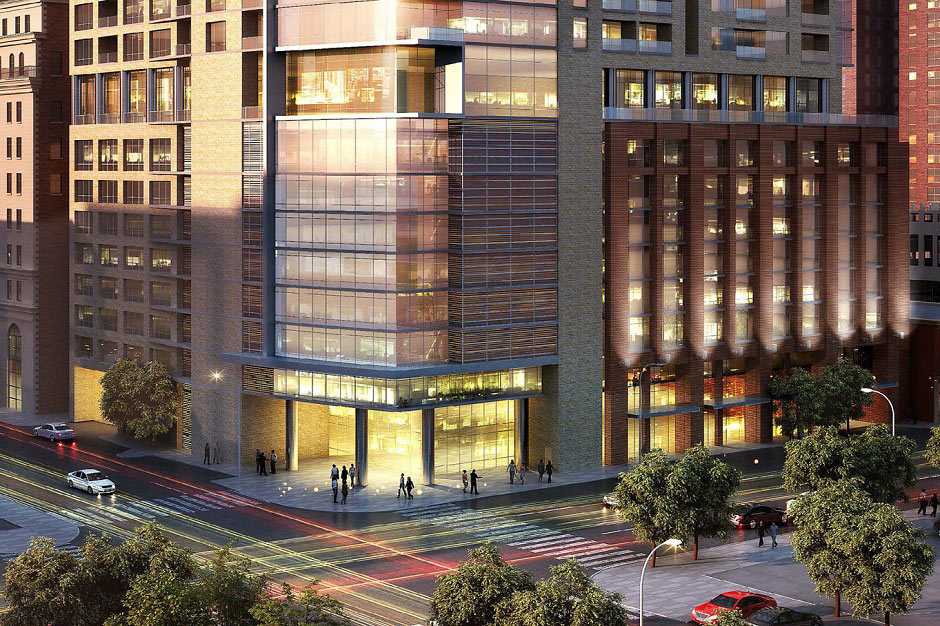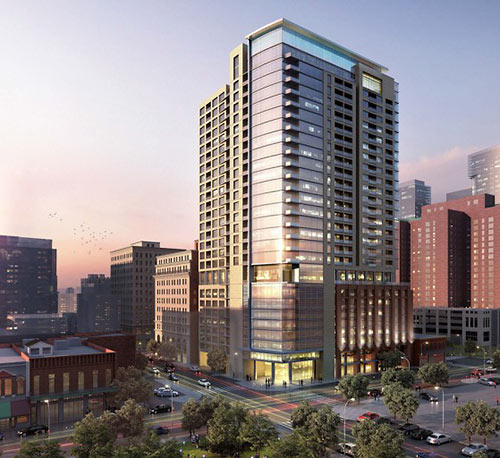-
Posts
4,971 -
Joined
-
Last visited
-
Days Won
8
Content Type
Profiles
Forums
Events
Posts posted by H-Town Man
-
-
Top detail has been eliminated completely. I wonder if this went over-budget and they had to cut costs.
This is just not as nice or historically accurate to me. Shame. This went from a 10 of 10, to a 8 to me.
Also, Does anyone know what they are doing to the side building that they gutted?
Considering the way things usually go, we're lucky to even have cornices. My letdown was when it was clear that none of the masonry/stonework would be actual masonry/stonework, since the original was ruined. Still a nice project though.
-
Would you rather have an imposing 30 story highrise shadowing directly over Montrose, or set back from the street? I agree with what your saying, but I also thought the building kind of paid homage to the former building on the site, aesthetic wise..
Yes, rather have it on the street, with only a broad sidewalk in front of the entrance. I don't see the homage.... yes, both buildings are broadly functionalist, but I liked the more natural/solid surface of the older one.
-
 1
1
-
-
have you seen a picture of the existing building? they're practically twins.
i also love how a 15' setback removes it entirely from the neighborhood. or how the lack of retail in an area chock full of it precludes it from street involvement.
life must be so hard for an urbanist

No reason to get personal, swtsig. If you don't agree with me, then just don't agree with me.

-
weren't you one of the preservation twins bemoaning the demolition of the original building? this proposed building practically pays homage to the orgininal so i wonder why you have a problem with it.
How does it pay homage? The original was an urbanist building on the street corner with ground floor retail. Aesthetics weren't wonderful but good for their time period. This one is set back in its own little world aloof from the neighborhood... exactly like a 60's high rise in East Berlin, except for the parking garage.
-
Interesting to see the detail changes from the earlier renderings a few pages back. They've added overhangs by the entrances and accent lights, but eliminated the red canopies. Sadly, they also seem to have eliminated the large clock that stuck out over the Main/Rusk corner. I was looking forward to seeing that replaced, if for no other reason than historical accuracy. All that said, still a massive improvement overall.
Lower cornices also a bit less detailed. Not bad though.
-
That's subjective. For me it's going to be an eyesore and will def not go unnoticed.
On contrary, Comrade Stalin love functionalist social realist design and lack of decadent bourgeois "beauty."
-
Speaking of aesthetic police (would be nice to have).. I'm kind of surprised Montrose doesn't have unique signage, lighting, bus stops, ect like uptown. I guess the reason uptown has unique stuff is because of the uptown TIRZ? What are the chances of montrose or some of the other more unique/urban areas of town getting their own TIRZ? I'm naive to what they do, but I like the unique signage, ect to uptown and think artsy eclectic stuff around the montrose/arts district area would be cool.
This is a double edged sword - it makes the area seem more attractive to the average person, but aesthetic upgrades from a TIRZ mean institutionalized aesthetics, which is very non-cool to the funky/eclectic/artsy types. Right now the Montrose atmosphere is already endangered by increased cost of living and the replacement of low rent retail buildings with high rent buildings (e.g. whatever replaces the shopping center at Montrose and Westheimer most likely will not be a place Half Price Books or any independently-owned shop can afford).
Remember that Montrose became what it is when people from the fringes of society inhabited a once-stately, deteriorating neighborhood. The desire to see it become more urban is in tension with it remaining a bohemian, avant-garde place, the kind of place that produces the kind of art you would see at the Menil. If all the existing retail stock is replaced with new high rent development and Montrose Blvd. becomes lined with high rises, the people who made Montrose Montrose might have to migrate somewhere else, maybe Navigation or N. Main.
-
 2
2
-
-
To those neighborhoods who have urbanism, more will be given; to those who have not, even what they have will be taken away.
-
 2
2
-
-
463 residential units.
Fantastic. Average for res high rises here seems slightly over 300, so that's quite a number.
Anything else? Source?
-
 1
1
-
-
It would be nice to get a couple blocks of these in the east of downtown area
That or one of Houston's other emerging urban neighborhoods, rather than the boondocks of Fountain View.
-
This one drains the sarcasm out of my body. Someone gets it.
-
 1
1
-
-
It was a stroke of genius that it should face the Kroger rather than Montrose Blvd., since they both embrace the same urban design principles. The creative interplay of their curb cuts and entrance/exit lanes should be fascinating to watch.
-
This will really work synergistically with other properties to enhance the urban atmosphere of that part of Chelsea street. Residents will probably forego taking their car anywhere as they are drawn to the fresh air and the neighborhood that hums below them. All the residential towers going up near Montrose are poised to coalesce into something visionary and truly paradigm-
shiftingshattering for Houston. We live in an exciting time. -
I don't fault him for relaying what his source said. He considers him reliable, especially considering his position. I'll admit though, it doesn't seem to add up, but let's see. I'll also give him the benefit of the doubt since according to his source, they're just considering it, nothing firm, so if it doesn't happen it doesn't mean they weren't thinking about it.
Sensible post.
-
Three words continually pass through my mind as I look at the 1930's beige brick, the punched windows, the stone trim: "Which one's next?"

-
Good grief, man. I have no hostility or anger whatsoever. I detect a little psychological projection going on here... ;-)
One doesn't look at a skyline by holding up one's hands to block the portions one doesn't want to include in the picture (and thus view only the buildings within 100-500 feet.) One looks at the skyline as it appears in front of one's face.
No matter what angle from which one views the Uptown "skyline", the Williams Tower stands out like crazy, more than double the height of anything near, FAR more than double the vast majority of the buildings.
Viewing the downtown skyline from any angle with the fantasy 1400' building over by Minute Maid, the view would include many buildings significantly more than 1/2 the height of this new tower.
Here are the facts. The top 30 buildings in Downtown and Uptown (including the fantasy 1400 footer downtown), showing how they other buildings in the respective areas compare to the tallest. Downtown buildings fare much better compared to the 1400 footer than Uptown buildings do to Williams. And that doesn't tell the whole story. The downtown buildings are all withing 1 mile (the vast majority well under 1 mile) of the tallest. Uptown buildings spread out more than 1 1/2 miles from the tallest in a couple directions. The taller ones are especially far from Williams.
Downtown:
1400
1002 (71.6% as tall as the tallest) 1/2 mile distant
992 (70.9%) 2/3 mile distant
780 (55.7%) 1/2 mile +
762 (54.4%) 3/4 mile
756 (54%) 2/3 mile
741 (52.9%) 1/2 mile +
732 (52.3%) .9 mile
725 (51.8%) .2 mile
714 (51%) .6 mile
691 (49.4%) .8 mile
685 (48.9%)
678 (48.4%)
662 (47.3%)
630 (45%)
606 (43.3%)
600 (42.9%)
579 (41.4%)
550 (39.3%)
550 (39.3%)
523 (37.4%)
523 (37.4%)
521 (37.2%)
518 (37%)
502 (35.9%)
490 (35%)
453 (32.4%)
452 (32.3%)
428 (30.6%)
410 (29.3%)
Uptown:
901
625 (69.4%) 1 1/2 miles + distant
562 (62.4%) 1 mile + distant
444 (49.3%) 1 mile distant
444 (49.3%) 1 miles distant
420 (46.6%) 1 mile +
401 (44.5%) 1/2 mile
389 (43.2%) 1 mile
351 (39%) 1 mile +
351 (39%) 1 mile +
351 (39%) 1/2 mile
334 (37.1%)
333 (37%)
330 (36.6%)
330 (36.6%)
322 (35.7%)
321 (35.6%)
321 (35.6%)
318 (35.3%)
315 (35%)
308 (34.2%)
298 (33.1%)
290 (32.2%)
289 (32.1%)
271 (30.1%)
245 (27.2%)
243 (27%)
242 (26.9%)
242 (26.9%)
188 (20.9%)
In 11 years on haif I have never seen a post quite like this one.
-
 2
2
-
-
i drove by the site today.. its in such a strange location, on 4 Chelsea like nate said.. the tower will be practically in the middle of a small residential neighborhood, with a couple properties over from Montrose, and the site is backed up to some sort of utility lot, before overlooking 59. not the most picturesque or convenient location, on a 2 lane residential side road.
here is whats at the site currently.. a house looking Eye doctors office, along with another building behind it, but the gate is padlocked shut. i guess they are empty already?

Am I crazy or is there another high rise planned for the museum district besides this one, the southmore, and the tower at hermann place?
This is why cities have zoning.
-
 1
1
-
-
That's an exciting link. I feel like 2013 was The Year of the Proposal; hopefully 2014 will be The Year of Construction for downtown Houston.
-
 3
3
-
-
-
H-Town Man, in the revised rendering (the second of the ones colored by a third grader) I don't see any garage entrance. I agree the retail wraps all of the way around which would be awesome, but unless I am missing it, they forgot to cut out the portion that would have to go for the entrance.
It's there on the far right end.
-
I'm very familiar with the earlier renderings (and site plans), the new renderings, and both Swamplots and your notes and bemoanings.
The new plan has very close to the same total retail frontage as the original rendering (and includes retail at the corner, some of it fronting on Preston. Both Swamplot and you only noted the removal of retail on one side and failed to note the similar amount added to the other side. (But one presumes that, since there is parking in the levels above the retail, none of it can count as legitimate retail space anyway...) ;-)
The second rendering below is the one I had in mind that shows retail on both streets:

The latest rendering shown on Swamplot...

would seem to show a net loss in retail from the earlier "Revised" rendering. The difference is not "countervailing," as you say, since the "Revised" rendering shows 5 bays of retail space on two streets plus the corner, versus 4 bays on one street plus the corner in the current rendering.
If as you say the corner space is retail, and not a residents' entrance, then the difference in retail space is indeed a minor one. I hope that is the case, although I suspect that my "bemoanings" bother you even more when they are for minor things than when they are for major ones. ;-)
-
This "new" one doesnt look any different than the first full rendering we saw: http://www.houstonarchitecture.com/haif/topic/28306-hines-market-square-residential-highrise/page-7#entry437302
It was the close up Swamplot said was new, not the rendering you linked to.
-
As is so often the case with those who want only to be relentlessly negative (e.g., Swamplot), the reduction of retail on the Preston side is noted and bemoaned, but the countervailing increase of retail on the Travis side goes unmentioned (they moved the auto entrance/exit from the Travis side to the Preston side).
In earlier renderings there was retail on both streets with only a single bay taken out for the garage entrance on Travis. Now there seems to be no retail at all on Preston. I think this is what Swamplot noted, though didn't really bemoan (I'm bemoaning it though).
-

As Swamplot noted, it seems like they've taken out the ground floor retail that appeared to be on Preston Street in the initial renderings.
A propos of this, I want to make some negative comments about this project, since all we've done so far is shower gratitude on Hines:
1. Looks kind of stumpy.
2. The glass treatment on the facade gives it a sleek, yuppie feel more appropriate for Uptown. The historic district ideally deserves a full masonry treatment, something classy like the Museum Tower.
3. The horizontal bands on the upper floors remind me of those scrolling thin green lines on old tv's, pre-1990. The vertical brick pilasters on the lower floors look nice; why not something more like this further up?
4. If the corner entrance area is a grand residents' entrance and not retail as I suspect, it's a wasted opportunity. Prominent corner retail and side retail with potential for outdoor restaurant seating would be fantastic here. Residents do not need a giant lobby to come into. If you're going to do ground floor retail, might as well go all the way and do something amazing.









Holiday Inn Express/Staybridge Suites Hotel At 1319 Texas Ave.
in Going Up!
Posted
It's a beautiful building, the kind modern faux loft buildings try to look like. A shame about those cracks; in Chicago about 2/3 of the city is load bearing brick and they're doing fine, I wonder if the soil is different.
Who almost tore it down in 2009?