-
Posts
10 -
Joined
-
Last visited
Content Type
Profiles
Forums
Events
Posts posted by Endeavour Team
-
-
-
Yeah I noticed this too.
this pic was taken about a month and a half ago,
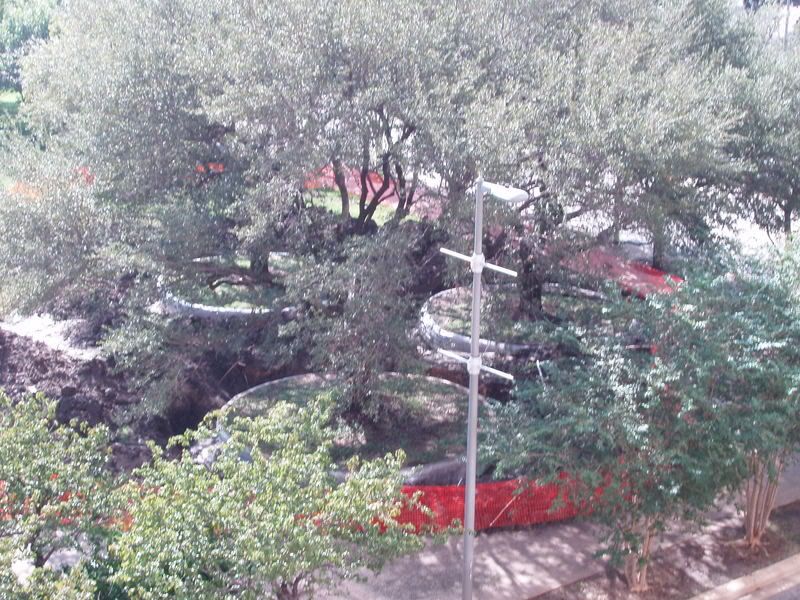
looks like they were trying to conserve the oak trees, maybe for the new park
PS
Happy PUMAPAYAM DAY TO ALL!!!
The Finger Building has been put on hold from what I hear. The land it was going to occupy is currently a parking lot.
-
Anyone know anything about the reestablishment of retail in the old Sakowitz store at the corner of Main and Dallas? There has been a sign in the window from one of the clothing chains (I dont remember which one, but the babe in the picture is hot).
It is too bad that the building was turned into a parking garage, but it is odd that it wasn't torn down, given Houston's propensity for doing just that.
They just signed two more retailer's to the Sakowitz building. The conversion will be part of the Houston Pavillion. The project is a go! I love that building and I am very happy to see it return to a retail store, it is a shame that the interior was gutted for a parking garage though a few years back.
-
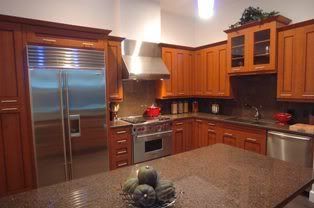
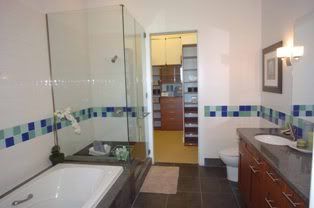
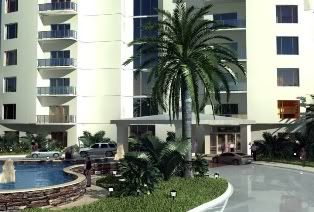
We have a scale model of the Shamrock floorplan at our sales center. Above you will see an example of the kitchen and master bath. The other picture is a rendering of the arrival podium which will face NASA Parkway.
I'm not sure because of the quality of the picture, but I think that I really like it.I wish I had a better picture. It is going to be a striking design. The building will top out at 34 floors, but it is a stepped design with lots of glass near the top portion. It reminds me of the newer buildings in Miami Beach. Also I like the fact that it is not going to be a carbon copy of our first tower. We want it to add to the look of the lake and compliment the buildings that surround it.
Also I would like to end all rumors now that we are going to lease Endeavour Parkside. It was going to be a condo conversion, but we have no intention of renting them ourselves. The finish-out has been adjusted and floorplans have been changed to reflect our goal of selling this building.
-
-
so are all of these new towers besides the Endeavor, are they proposals? or have they been approved?
We do have land fronting Offats Bayou and I-45. This will be an exciting project which I can't really talk too much about yet. Endeavour Partner's LP and myself have a love of architecture. If you could see the plans for Offats you would put your money down right now! It will be more affordable than our first tower while retaining the attention to design inside and out. Please forgive me for not being able to say more, but I am more than willing to post the first renderings of Endeavour Parkside.
-
great news for the bay area and galveston.
From what I know the Jennings Island project could not get it's height variance approved. We are very thankful that the city of Pasadena has given us the opportunity to build Endeavour. The Jennings Island project was beautiful and I hope it does get approved in the future, even though it is not ours.
-
welcome to the forum endeavor team and congratulations on your project's success. keep us posted.
Thank you, we are very excited that the area has welcomed us and we want to bring buildings to the Parkway that add to the beauty of the lake. I was in the building today and I must correct myslef, we are now on the 13th floor and the framing has started on the first 3-4 floors. I know some people are a little surprised that developers are investing in this area, but if you could see the views you wouldn't be. I watched the sun set while I was on the 9th floor today and it was just like being back in West Palm Beach. We expect to top the building out by January and the garage will be located in front of the building. We are going to cover the garage with a park so that the we do not add to the concrete jungle parts of Houston have become.
welcome to the forum endeavor team and congratulations on your project's success. keep us posted.You are correct. I have confirmed this with Clear Creek ISD. We could not be happier with the school district we are zoned for. Robinson is a new school and the other two are highly rated schools!
-
I was down in Kemah on Wednesday and it looked like they've reached the eight story mark.
We have reached the 9th floor and are currently working on the forms for the 10th floor. Framing has started on the lower floors and we expect to occupy the building late July 2007. Endeavour is over 80% SOLD OUT and we have a long list of people waiting for us to release the presale inventory for Endeavour Parkside. Endeavour Parkside will be 34 floors and start in the $300's up to 3million plus.



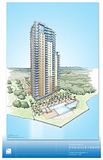
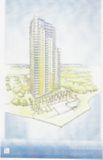
Endeavour Condominiums
in Points Southeast
Posted
Thank you for the input...............I agree I wish the Houston market was ready for residential buildings with more glass. Take it from someone who sells these buildings for a living this market at this time just does not believe the glass can take the winds as well as the concrete sheathing. Our glass is rated to withstand a CAT 4 and the building will withstand a CAT 5 hurricane. All windows in the first buiilding are doubled paned and have argon gas between the panels to cut down on energy costs. The first building is tunnel form construction which will also help our residents cut down on energy costs. Most buildings constructed in Houston are post tension, which costs less to construct.